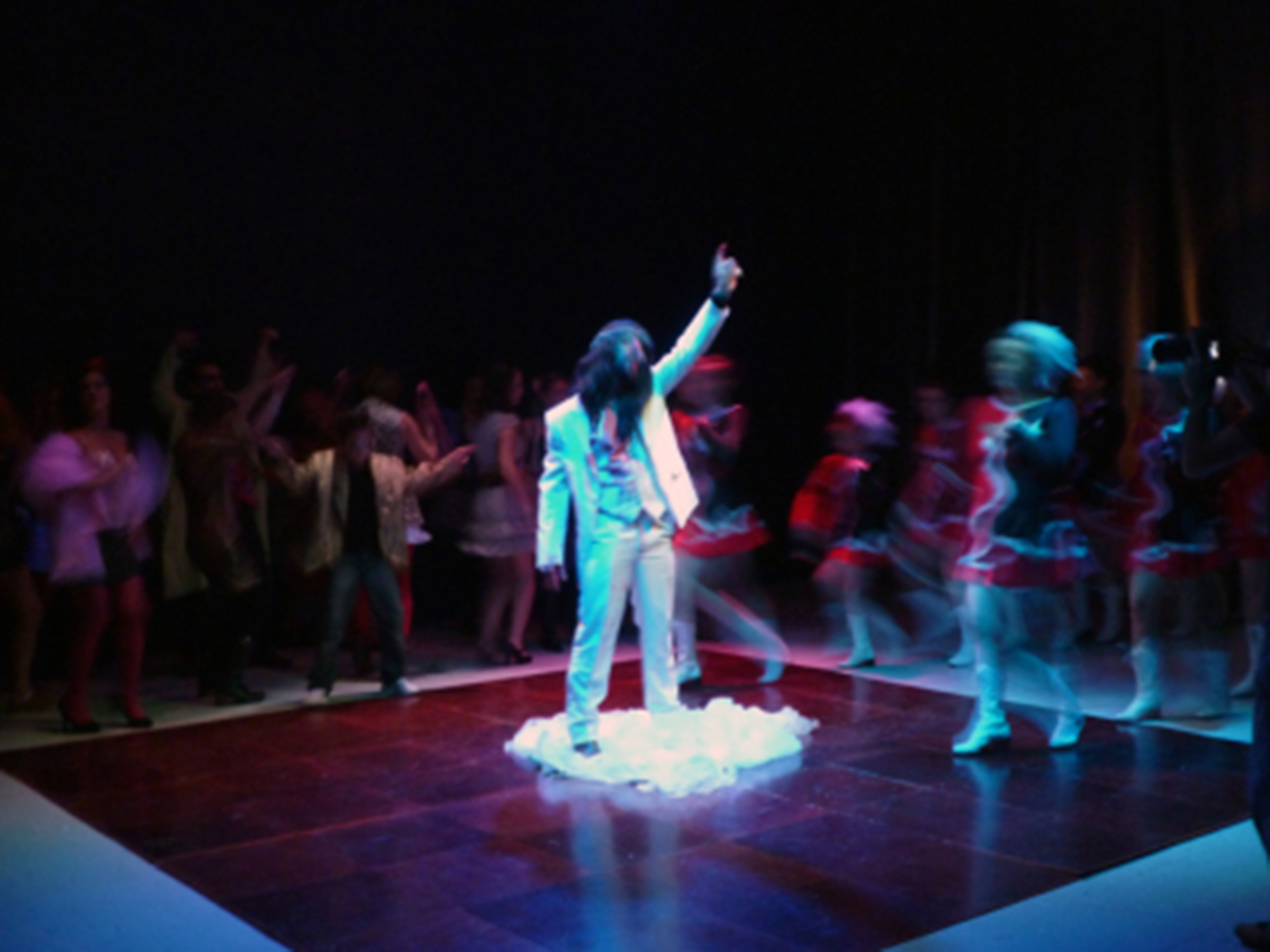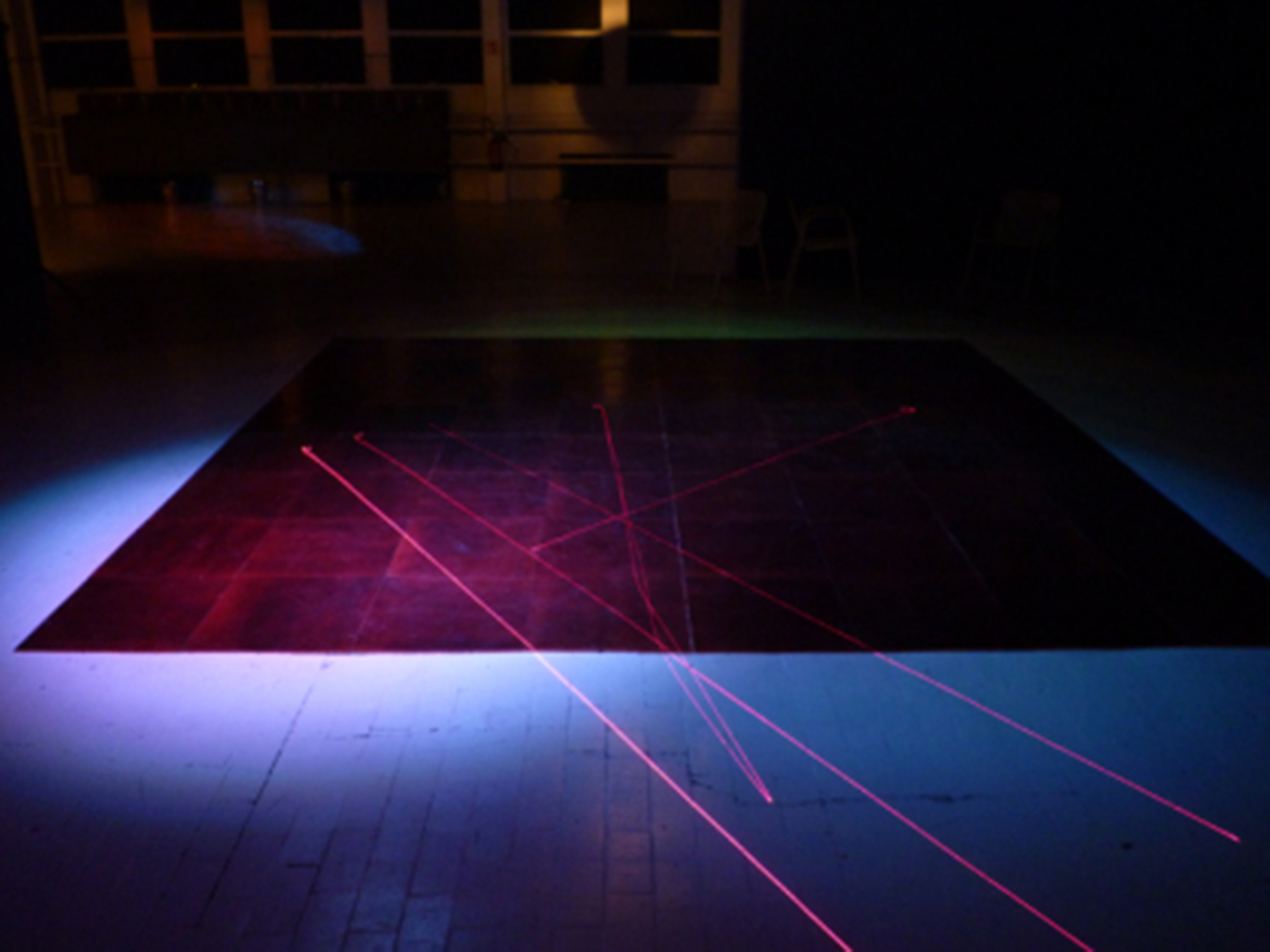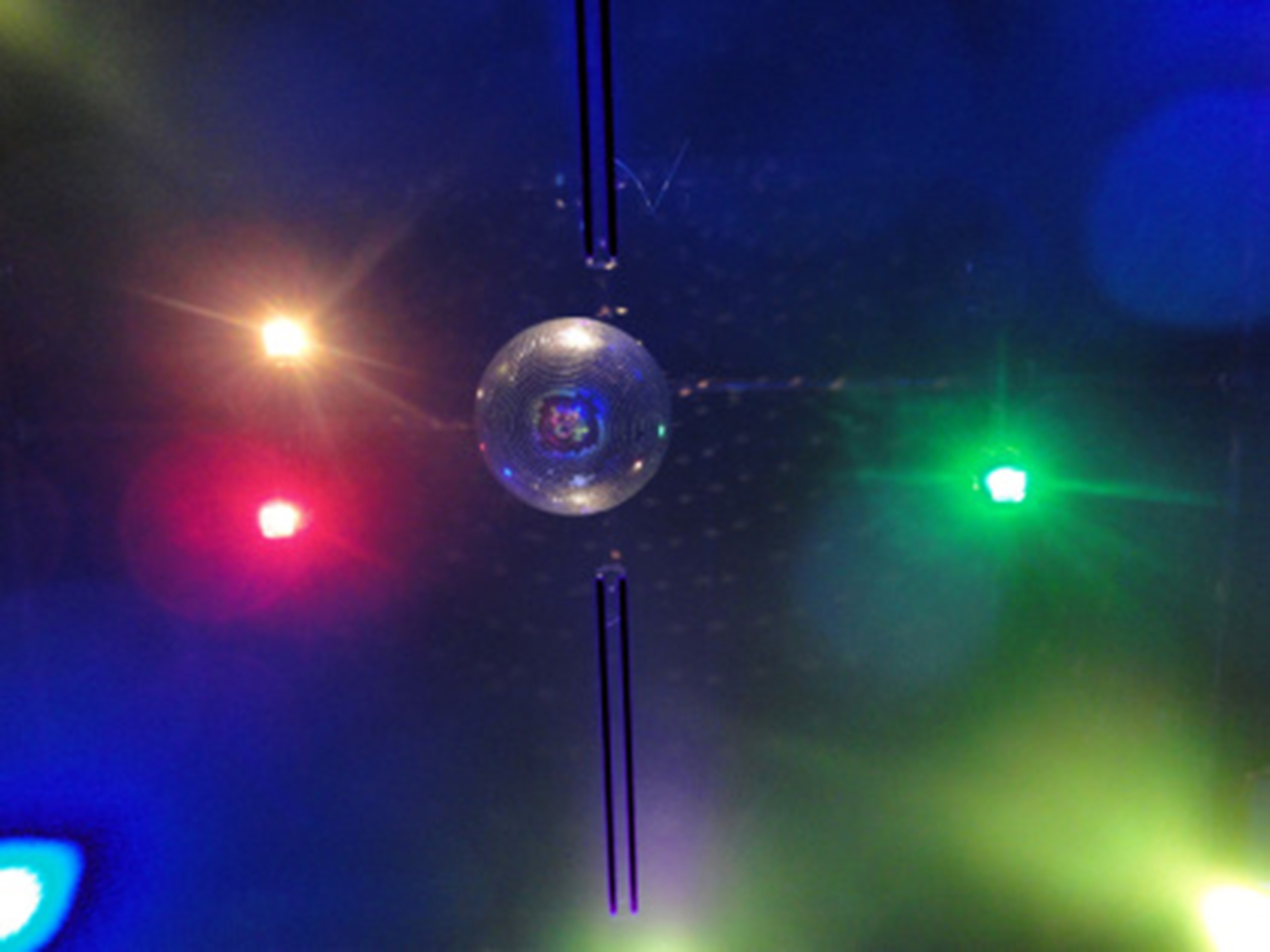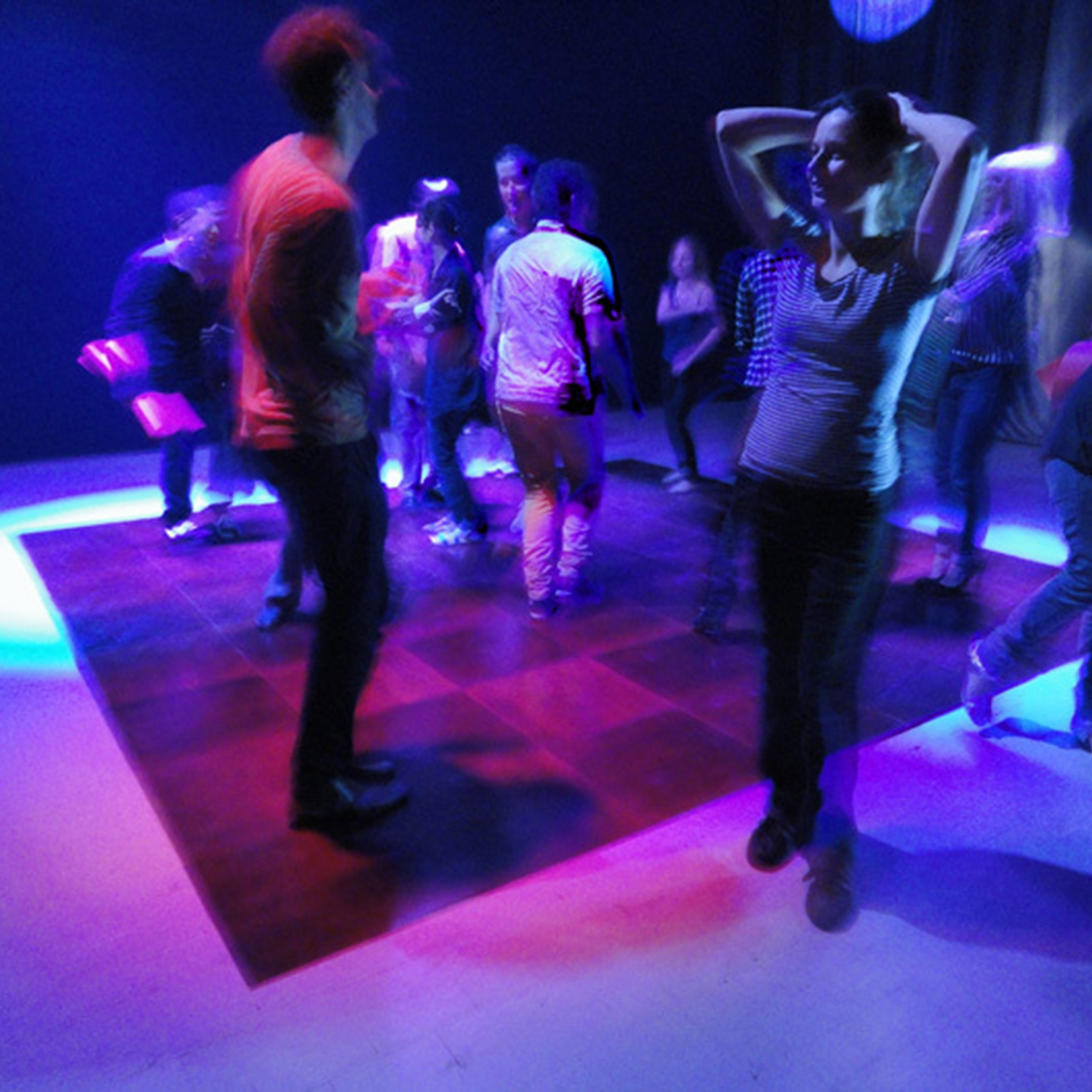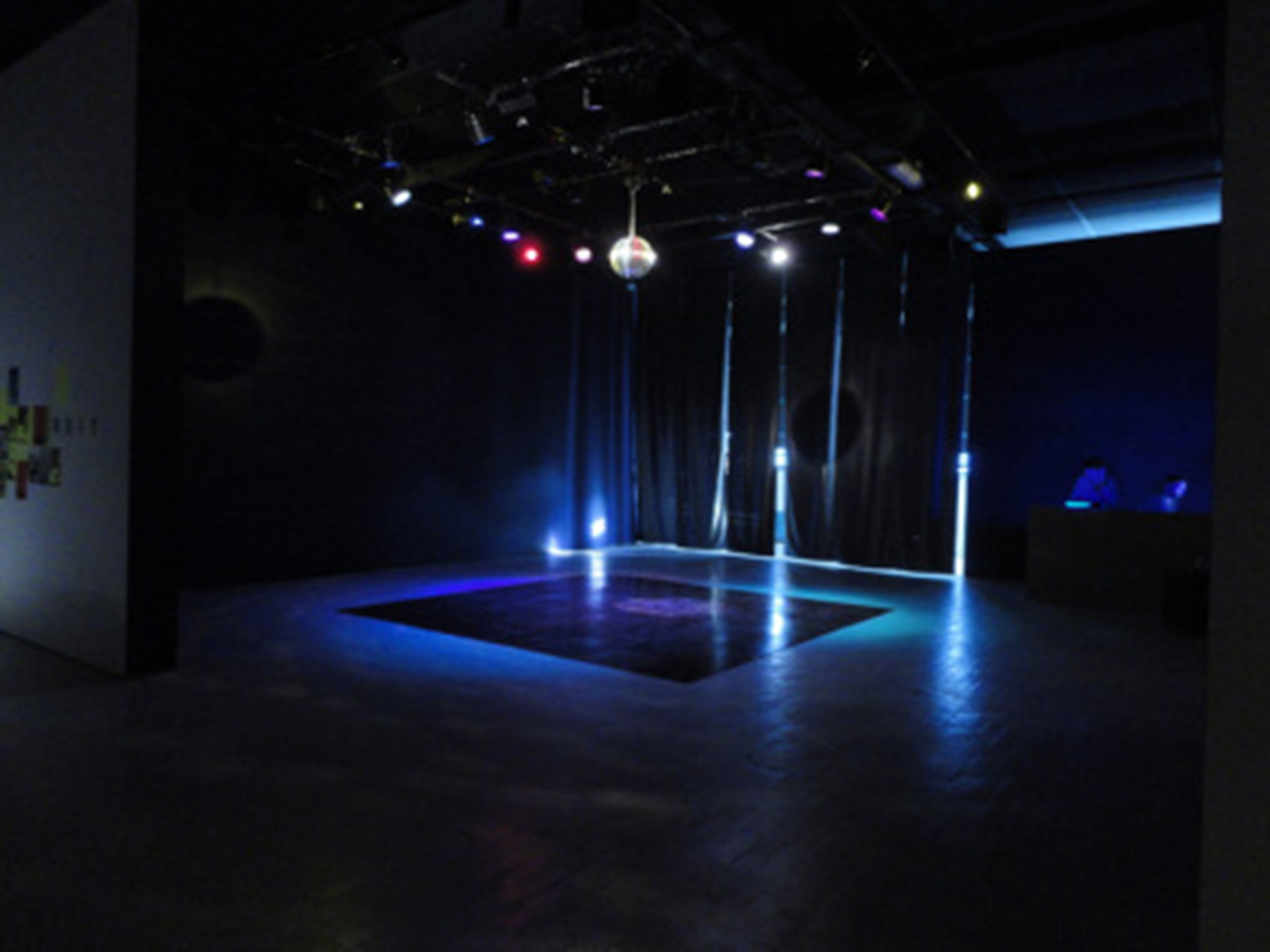PROJECTS
MAGENTA
in collaboration with Le Lab Achitecture
Renovation of a 40m2 apartment in the attic of a Haussmann building in Paris
Design phases: Le Lab / Construction (CA): ROOM + Le Lab
Paris 10e (75) / Private client / Delivered / Cost: 95 000e / 2022 - 23
photos by Daniele Rocco
︎ daniele.rocco.photographe
in collaboration with Le Lab Achitecture
Renovation of a 40m2 apartment in the attic of a Haussmann building in Paris
Design phases: Le Lab / Construction (CA): ROOM + Le Lab
Paris 10e (75) / Private client / Delivered / Cost: 95 000e / 2022 - 23
photos by Daniele Rocco
︎ daniele.rocco.photographe






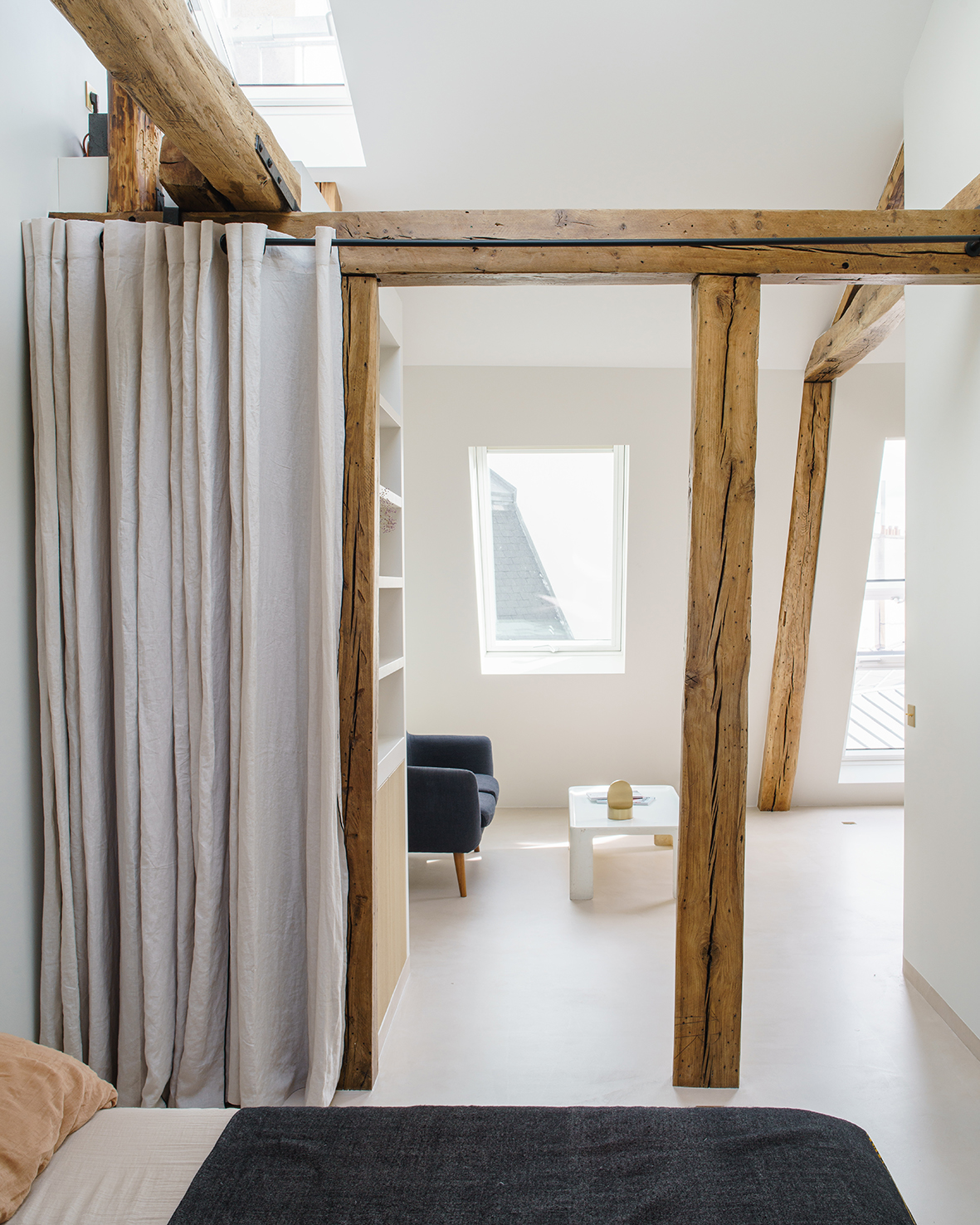







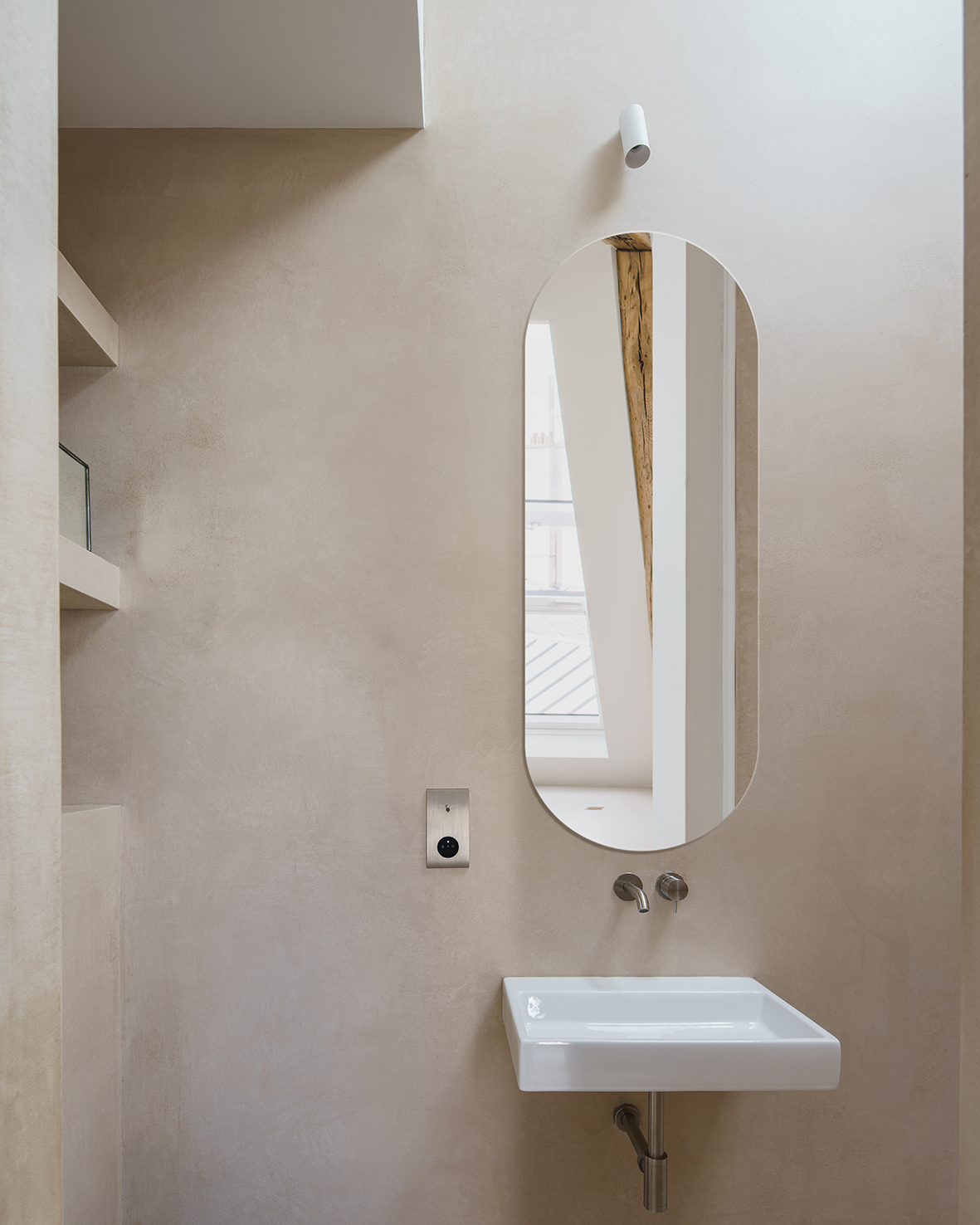



TRUFFAUT
in collaboration with Le Lab Architecture and MEP engineer PMIngenierie
Energy audit and feasibility study for three Haussmann-style buildings comprising a total of 40 apartments and four commercial spaces in Paris
Paris 17e (75) / Private client / Energy audit & feasibility / Cost: var. / 2023
in collaboration with Le Lab Architecture and MEP engineer PMIngenierie
Energy audit and feasibility study for three Haussmann-style buildings comprising a total of 40 apartments and four commercial spaces in Paris
Paris 17e (75) / Private client / Energy audit & feasibility / Cost: var. / 2023
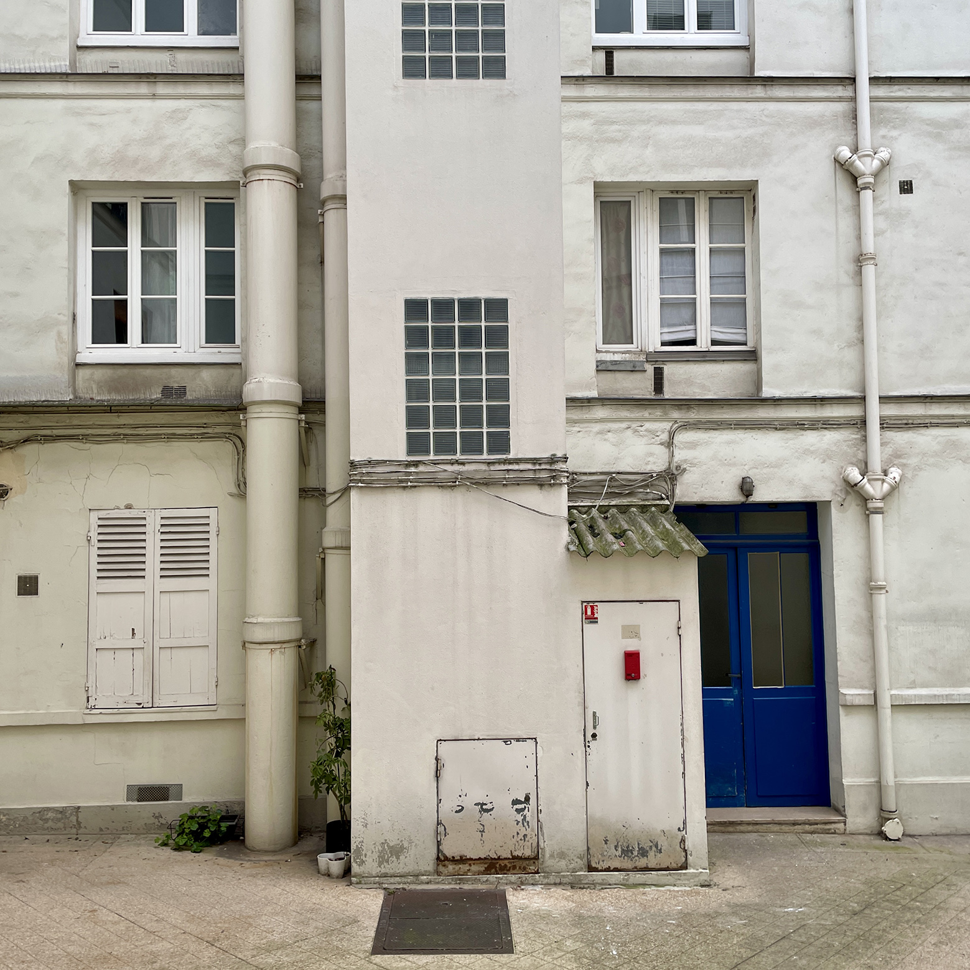
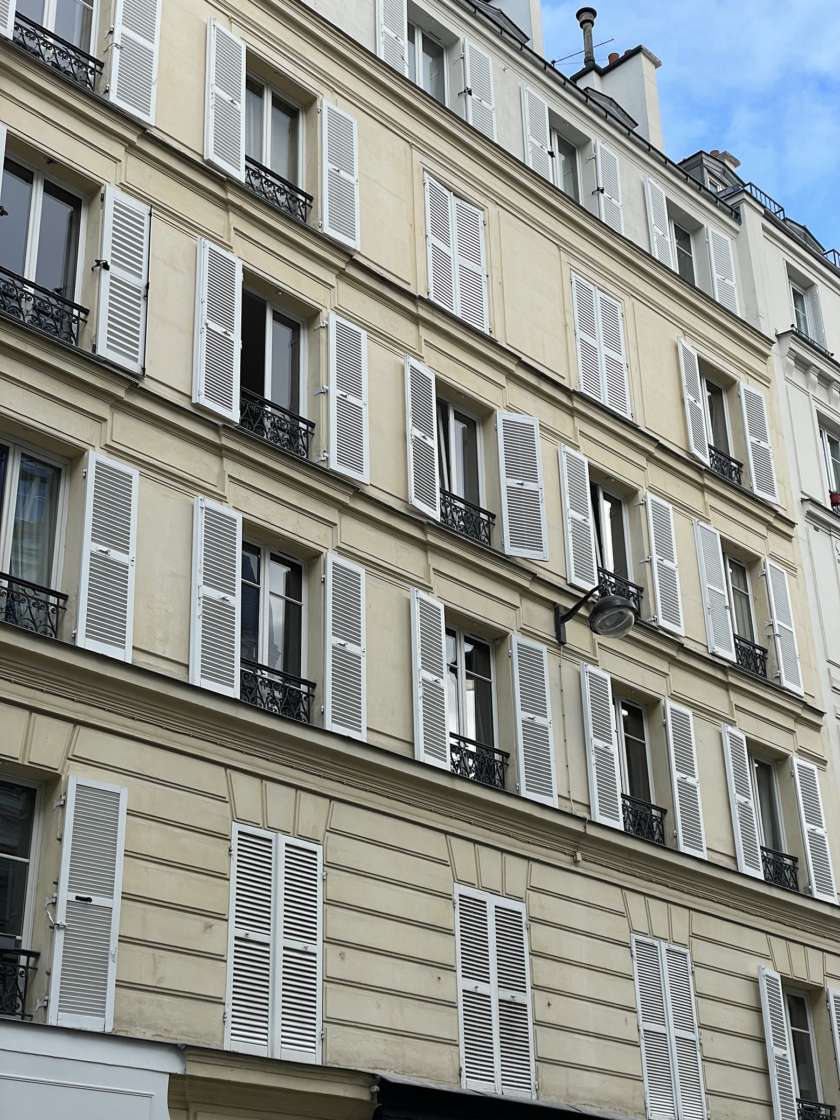

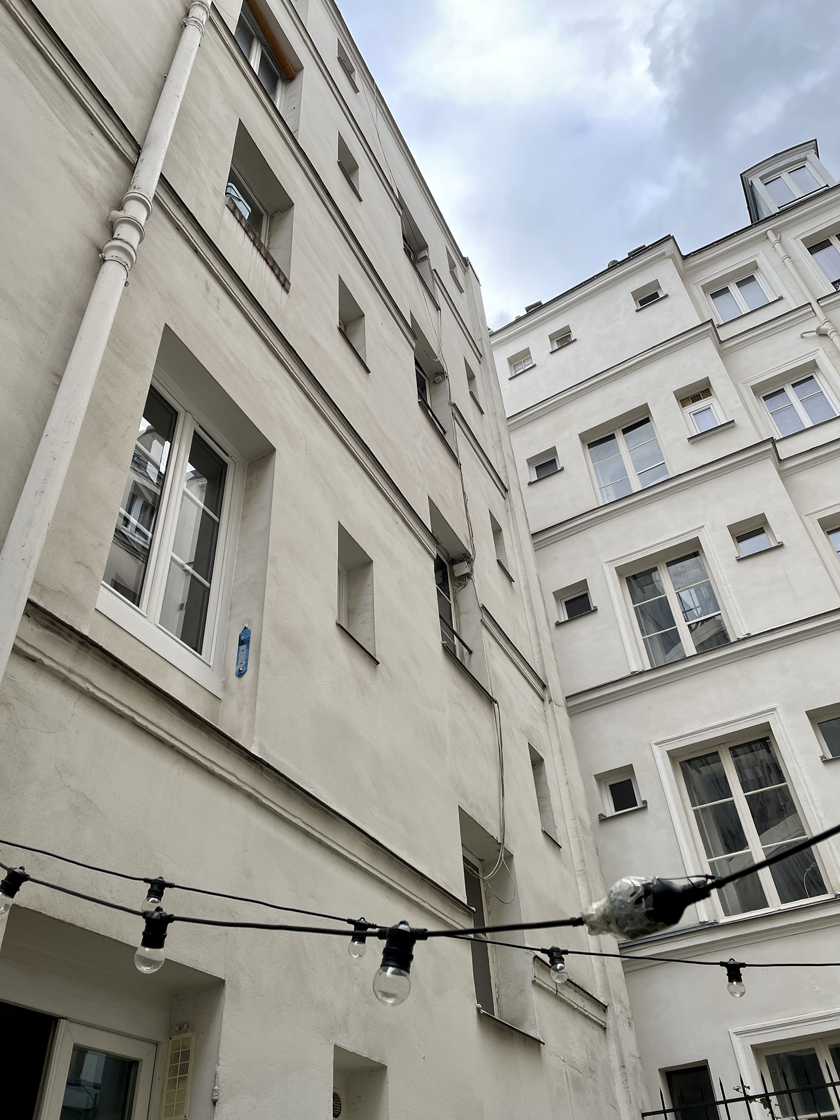
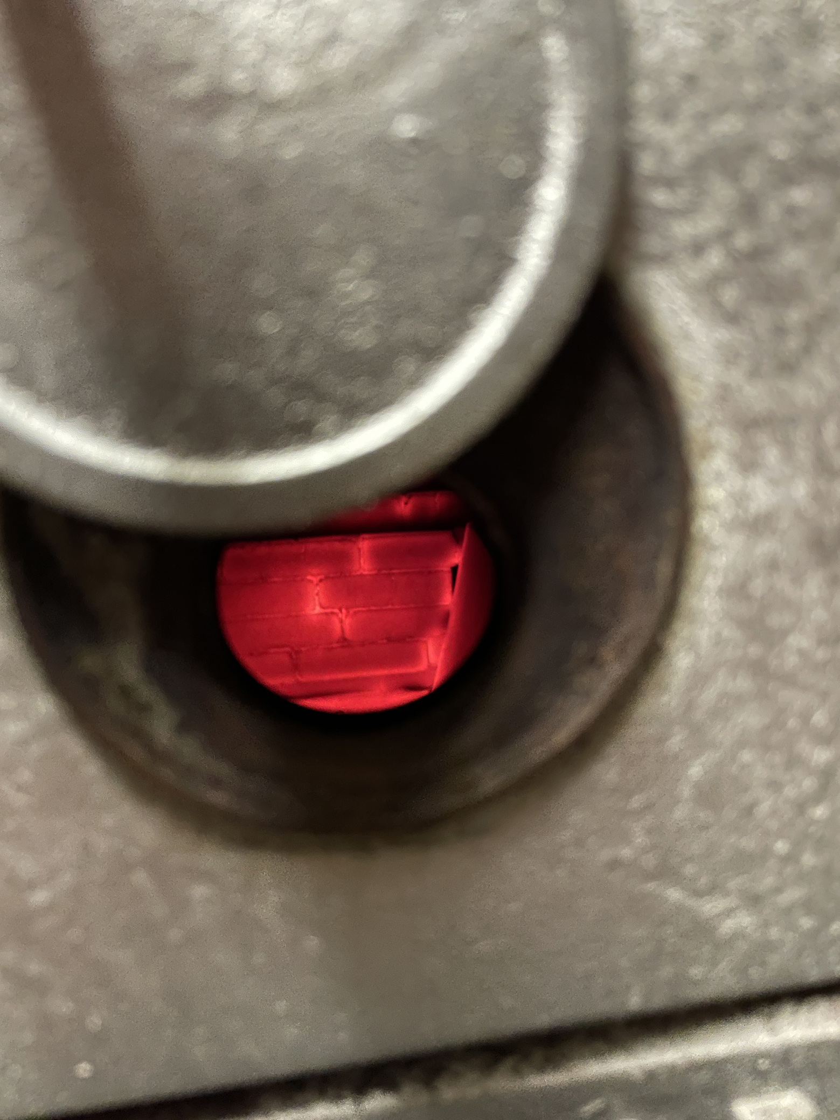

OCCIDENT
in collaboration with faire
Renovation of a 70m2 apartment situated on the 24th floor of a high-rise building in Paris (Tour Occident, place des fêtes)
Paris 19e (75) / Private client / Delivered / Cost: 85 000e / 2021
photos by Daniele Rocco
︎ daniele.rocco.photographe
in collaboration with faire
Renovation of a 70m2 apartment situated on the 24th floor of a high-rise building in Paris (Tour Occident, place des fêtes)
Paris 19e (75) / Private client / Delivered / Cost: 85 000e / 2021
photos by Daniele Rocco
︎ daniele.rocco.photographe
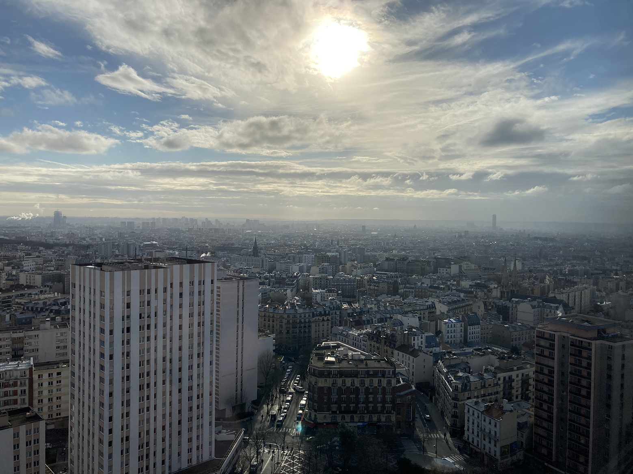
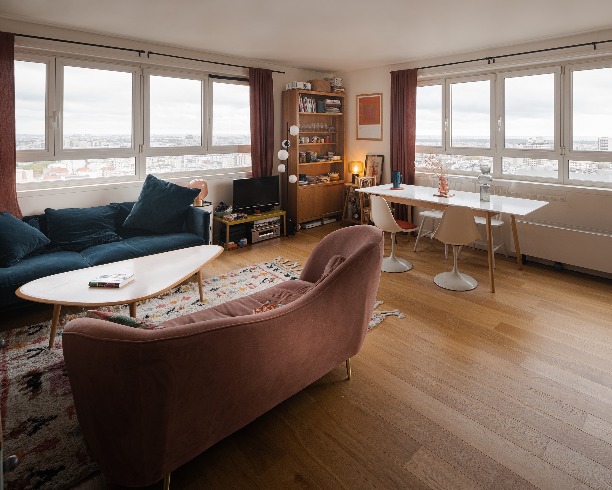
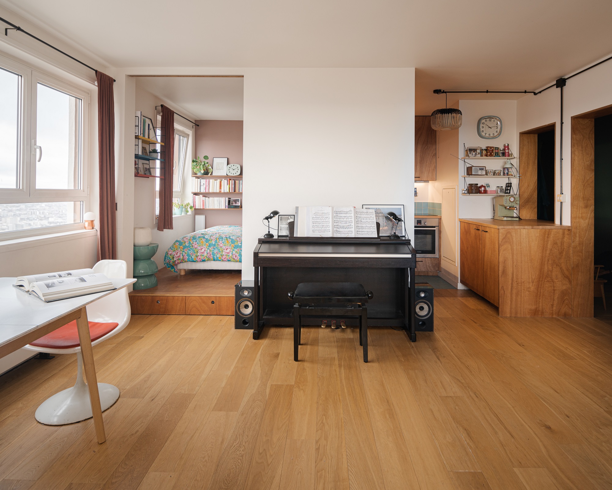


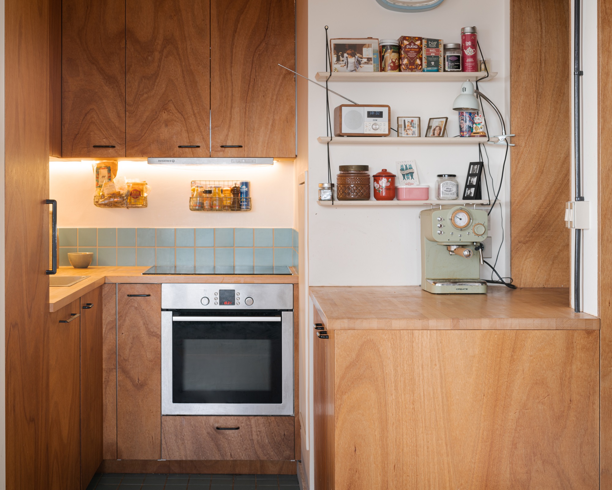
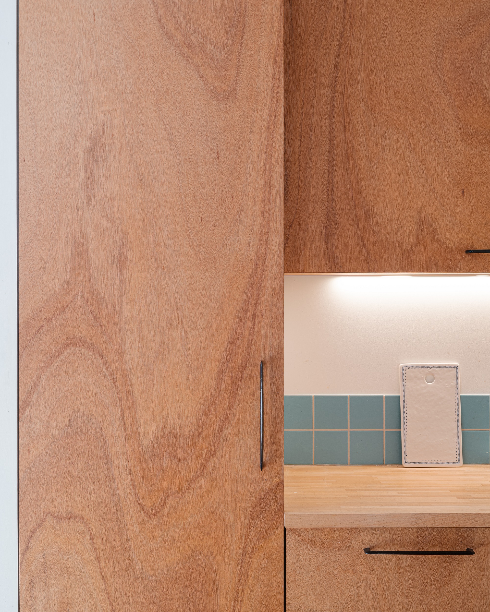
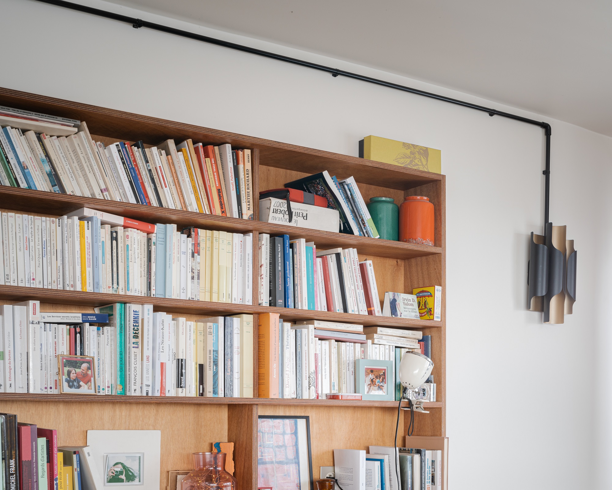
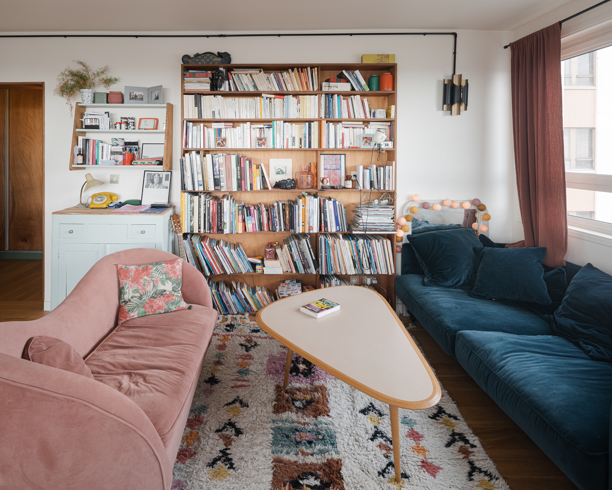
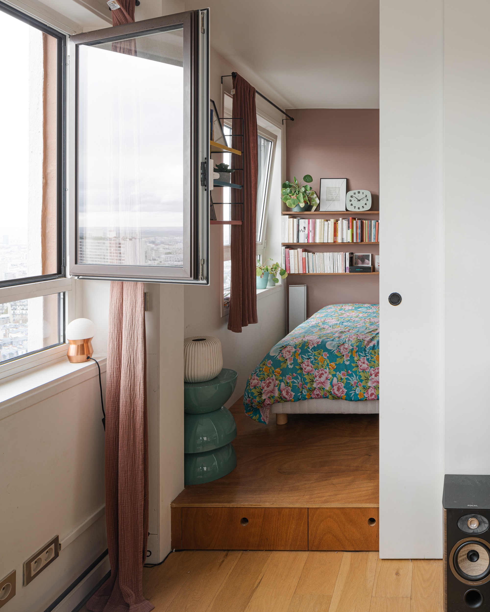
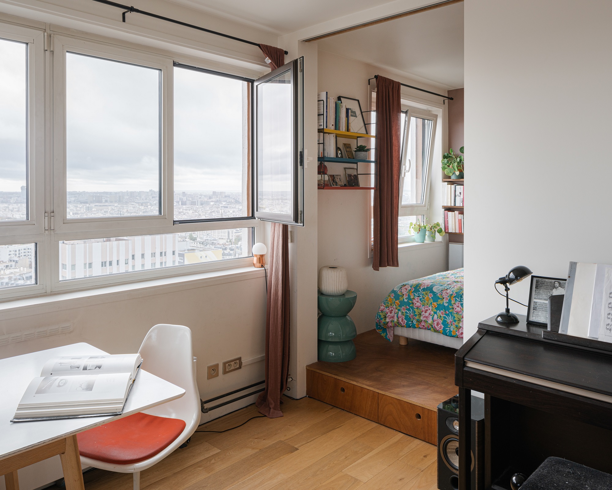
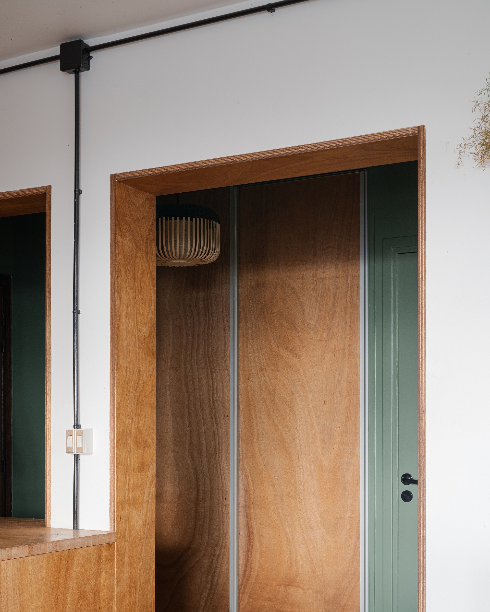
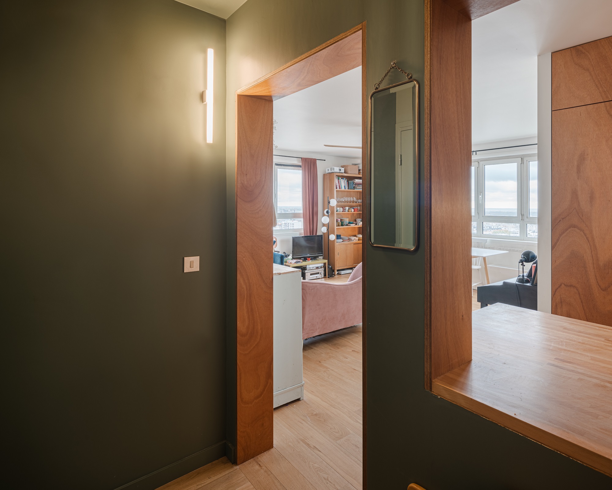
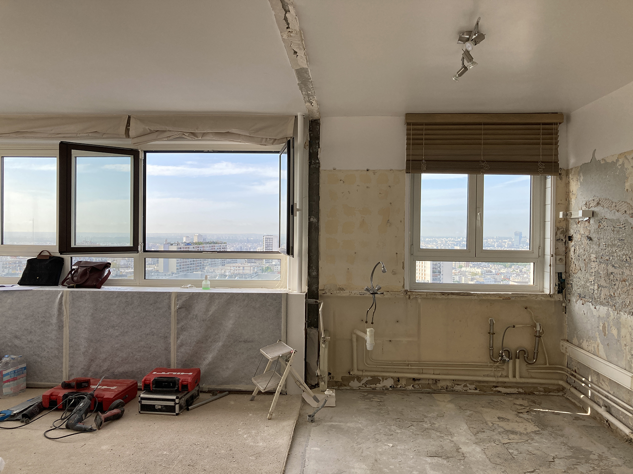
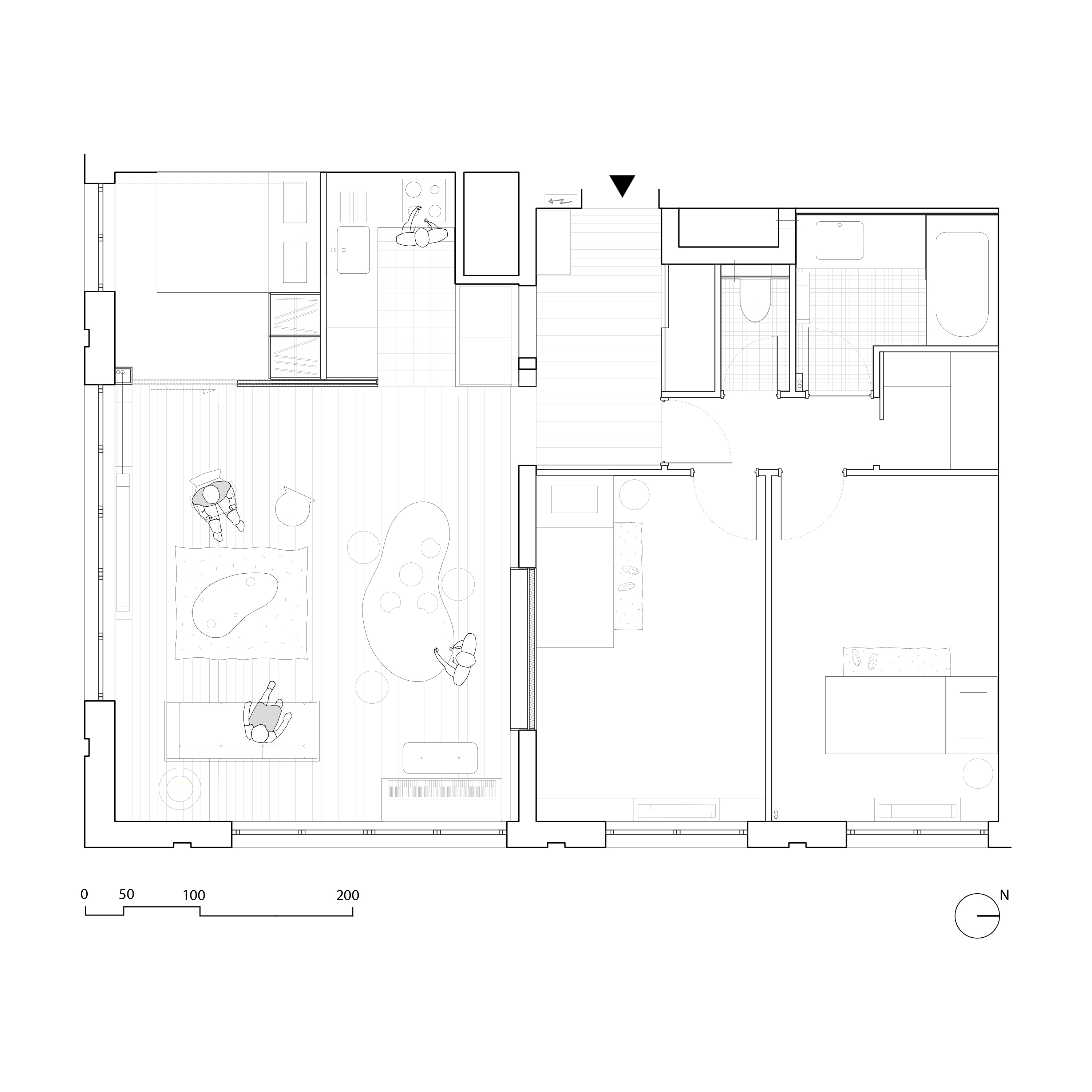
REGARD
in collaboration with Le Lab Architecture
Renovation and addition of a floor to a 150m2 duplex apartment situated in the attic of a building in central Paris
Design: Le Lab / CA: ROOM + Le Lab
Paris 6e (75) / Private client / Delivered / Cost: 308 000e / 2022
in collaboration with Le Lab Architecture
Renovation and addition of a floor to a 150m2 duplex apartment situated in the attic of a building in central Paris
Design: Le Lab / CA: ROOM + Le Lab
Paris 6e (75) / Private client / Delivered / Cost: 308 000e / 2022
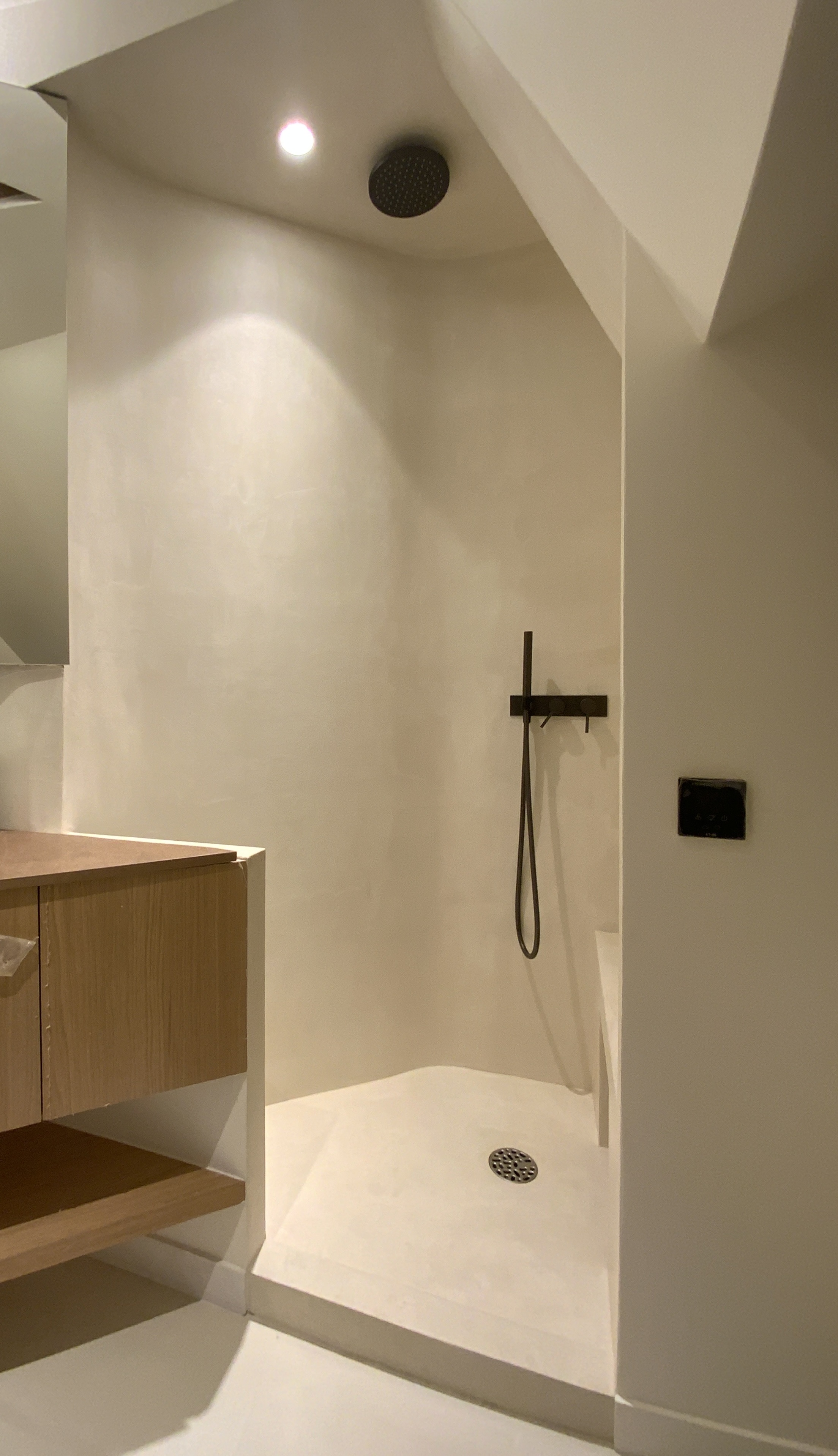
ROOSEVELT
in collaboration with faire
Renovation and restructuring of an existing 280 m2 house along the river Seine, as well as the refurbishment of the accessory dwelling unit and outdoor spaces
Samois-sur-Seine (77) / Private client / Schematic Design - unbuilt / Budget: 330 000e / 2021
in collaboration with faire
Renovation and restructuring of an existing 280 m2 house along the river Seine, as well as the refurbishment of the accessory dwelling unit and outdoor spaces
Samois-sur-Seine (77) / Private client / Schematic Design - unbuilt / Budget: 330 000e / 2021
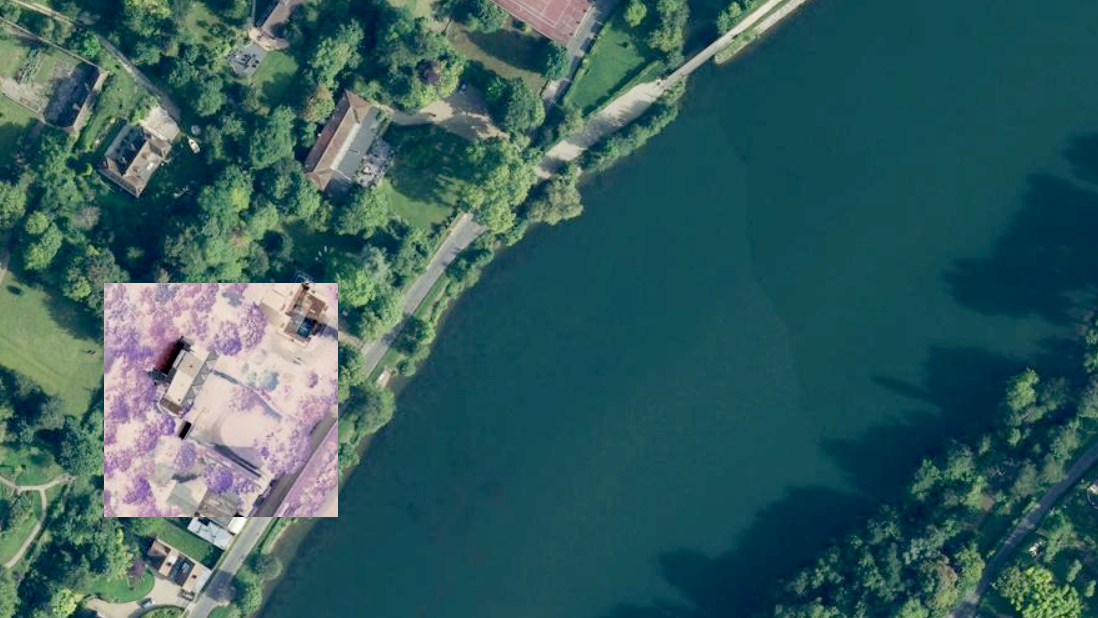
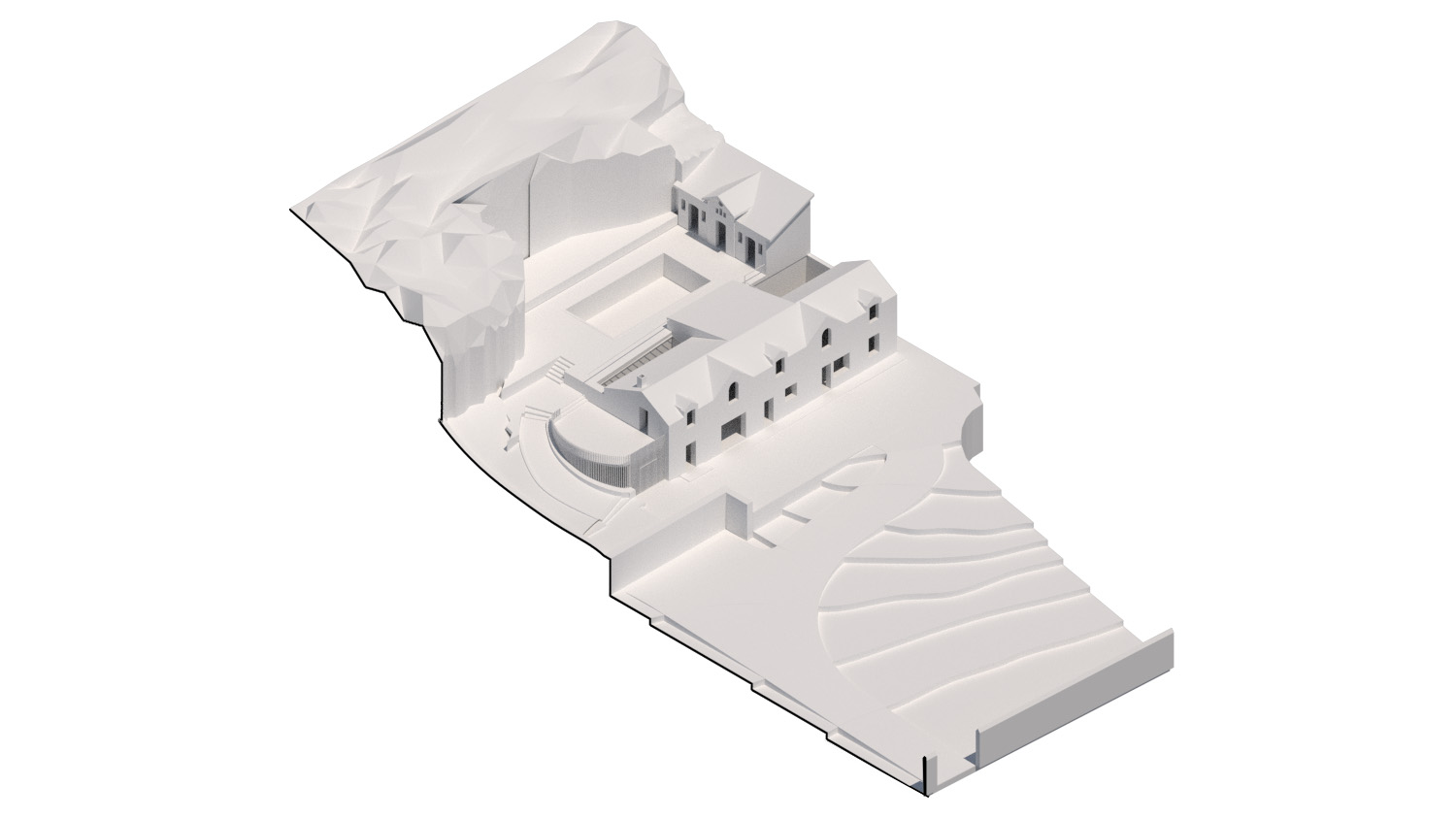
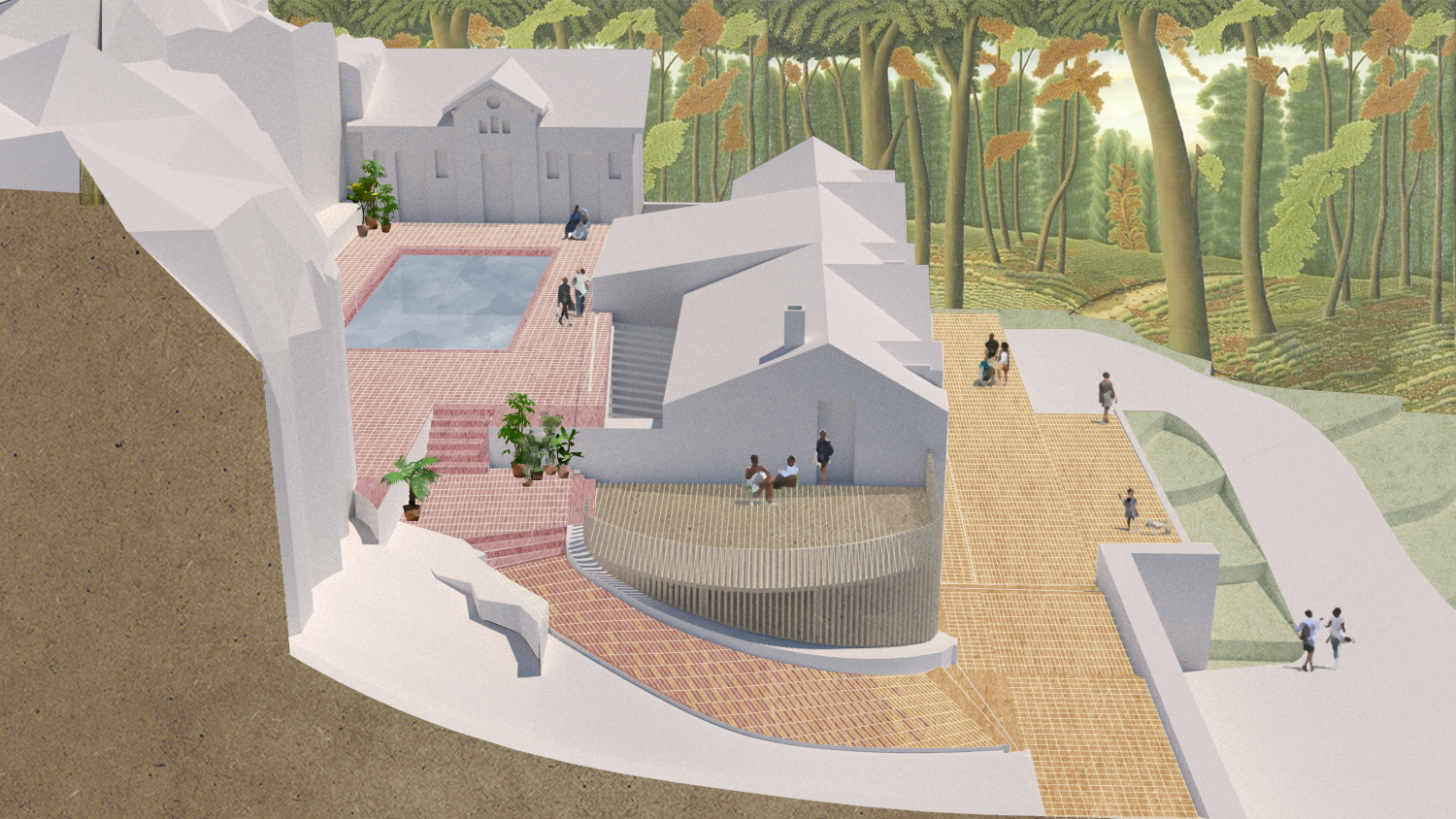
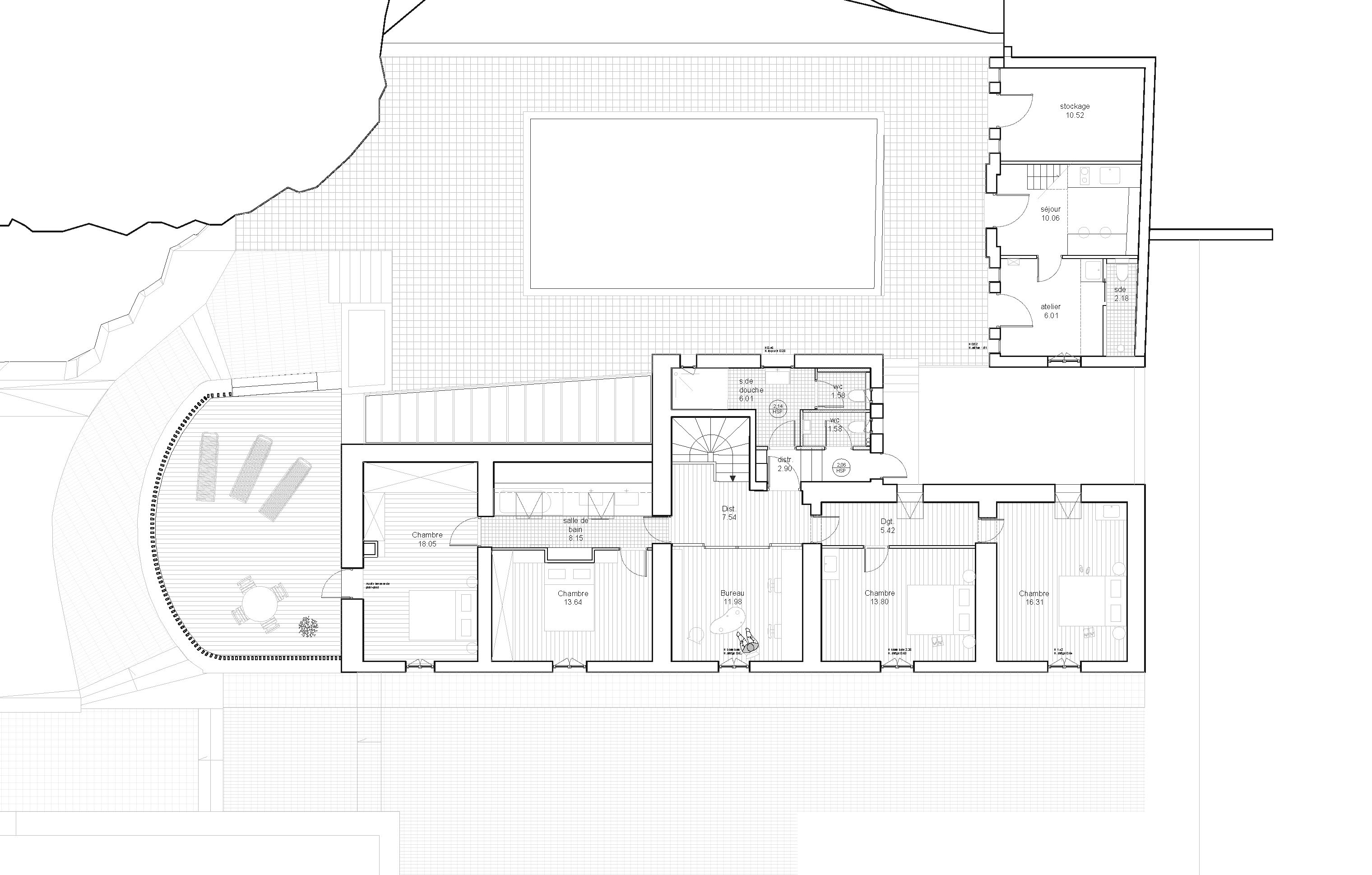

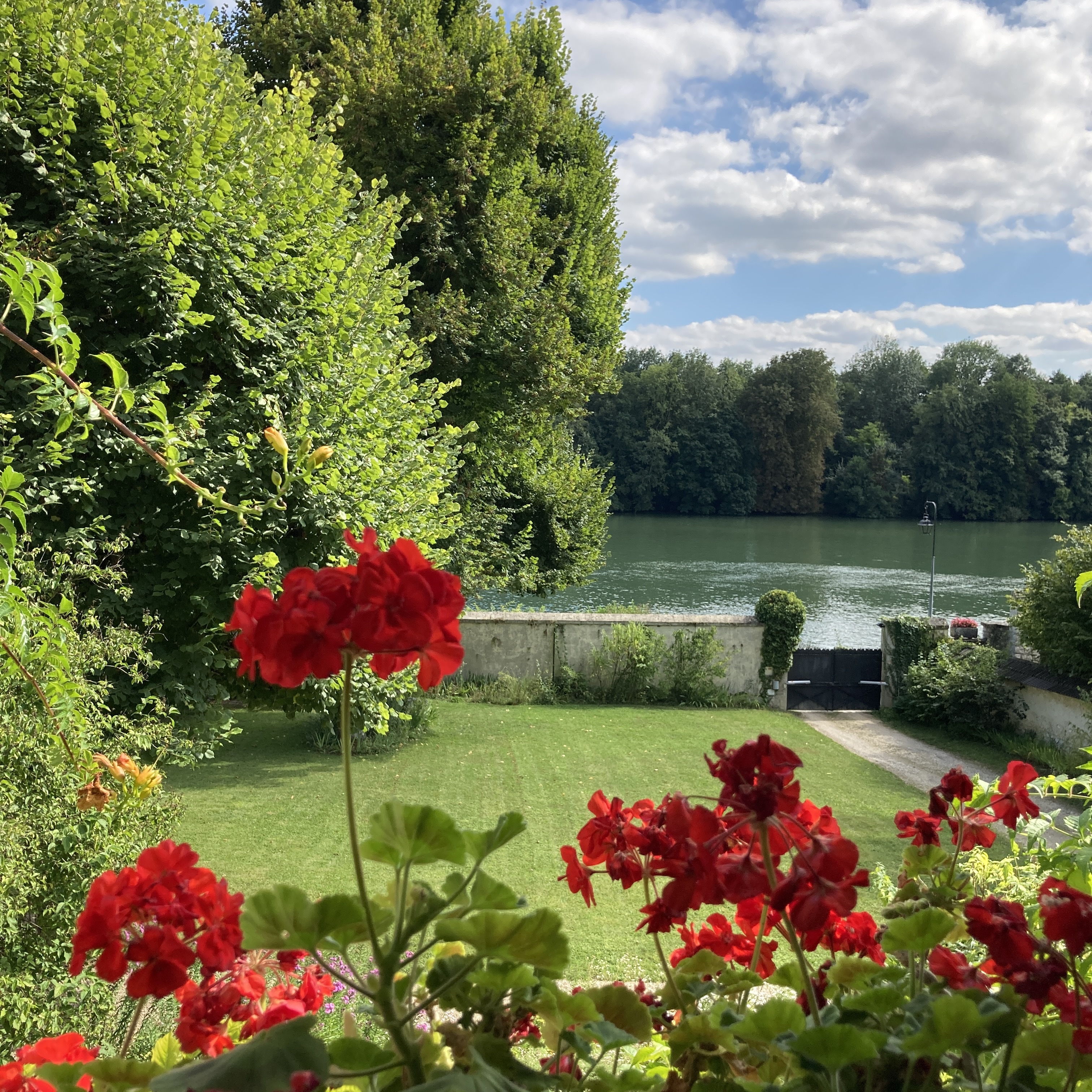
AMITER
Competition - selected to compete
Team: faire, Room, Graft landscape collective, Gianvitto Corazzo, Brieux Perruchet
‘No Man is an Island' envisions the La Touques Valley (14) in the year 2100 as a productive park that harmoniously coexists with the water and landscape, unveiling the potential of this future territory
Community of municipalities Côte Fleurie (14) / Touques, ENGIE wasteland / PUCA, CEREMA, Ministère de la transition écologique / Competition - non winning project / 2021
︎ Full Catalogue Amiter
![]()
![]()
SEPTEMBRE
in collaboration with Chris Gassaway & Brad Isnard (USA)
House extension for an artist studio
Drawings by Chris & Brad
Saint-Denis (93) / Private client / Schematic Design - unbuilt / 2022
![]()
![]()
![]()
![]()
![]()
L’ILE-SAINT-DENIS
![]()
![]()
![]()
![]()
![]()
![]()
Competition - selected to compete
Team: faire, Room, Graft landscape collective, Gianvitto Corazzo, Brieux Perruchet
‘No Man is an Island' envisions the La Touques Valley (14) in the year 2100 as a productive park that harmoniously coexists with the water and landscape, unveiling the potential of this future territory
Community of municipalities Côte Fleurie (14) / Touques, ENGIE wasteland / PUCA, CEREMA, Ministère de la transition écologique / Competition - non winning project / 2021
︎ Full Catalogue Amiter
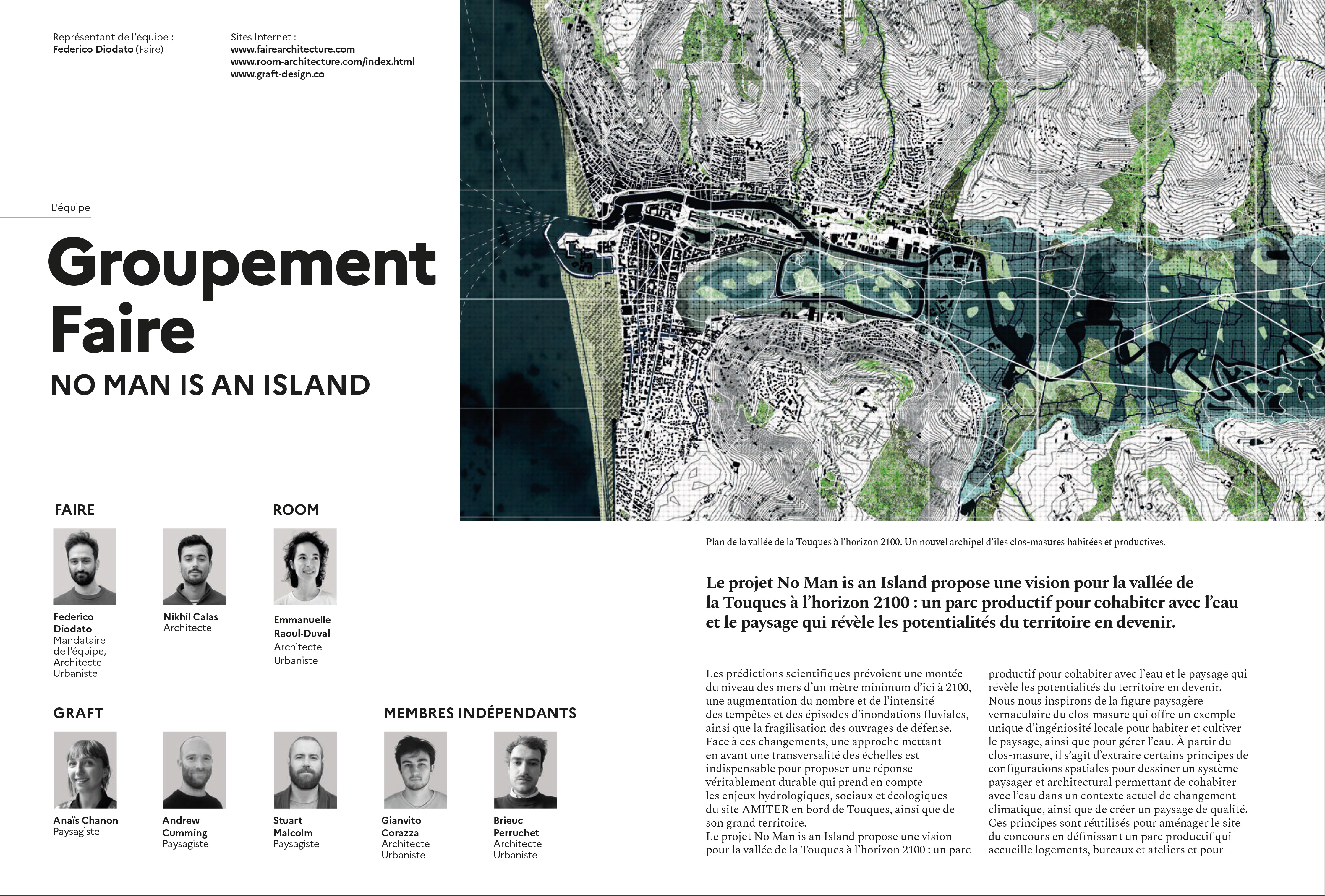

SEPTEMBRE
in collaboration with Chris Gassaway & Brad Isnard (USA)
House extension for an artist studio
Drawings by Chris & Brad
Saint-Denis (93) / Private client / Schematic Design - unbuilt / 2022

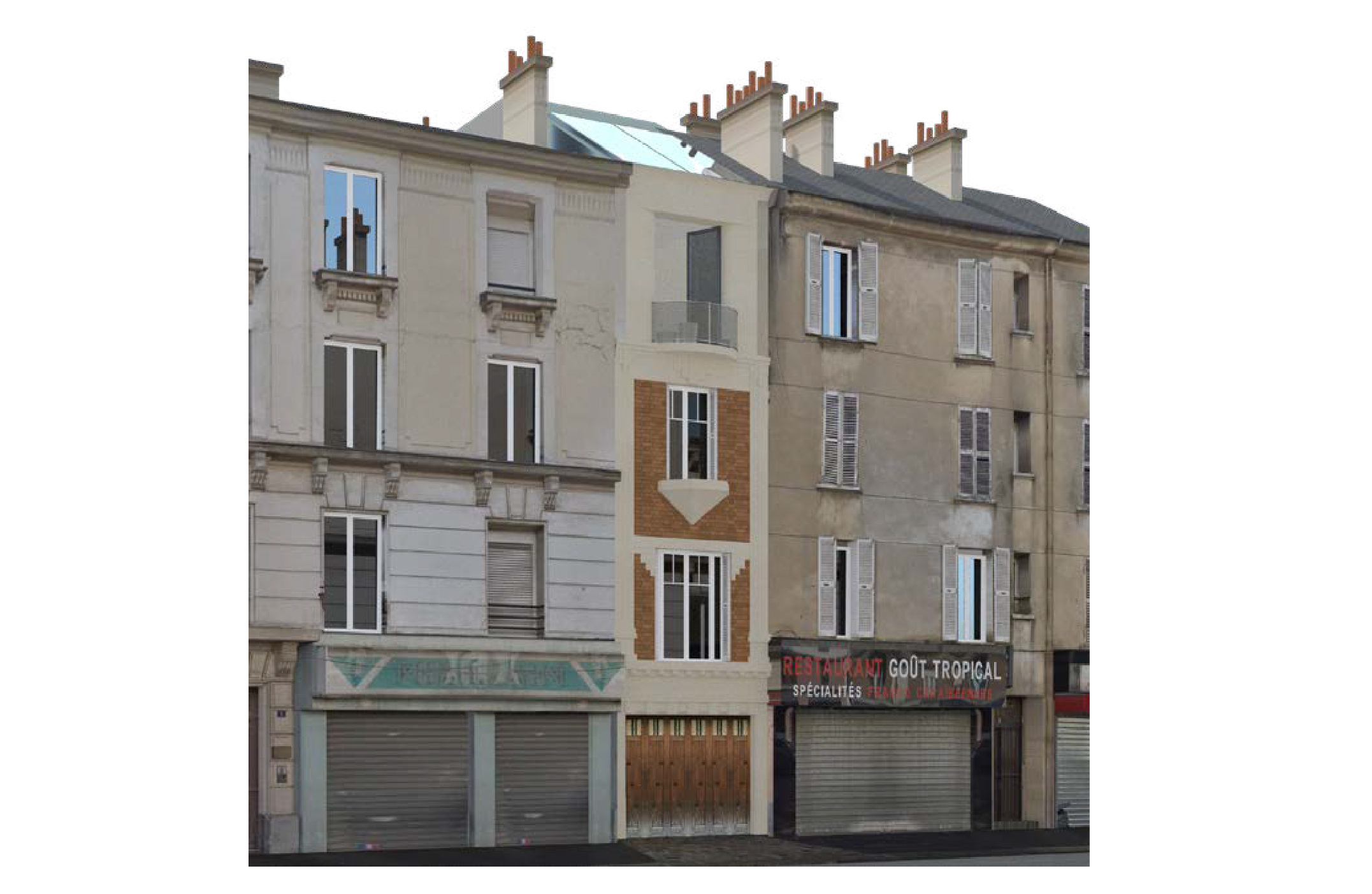
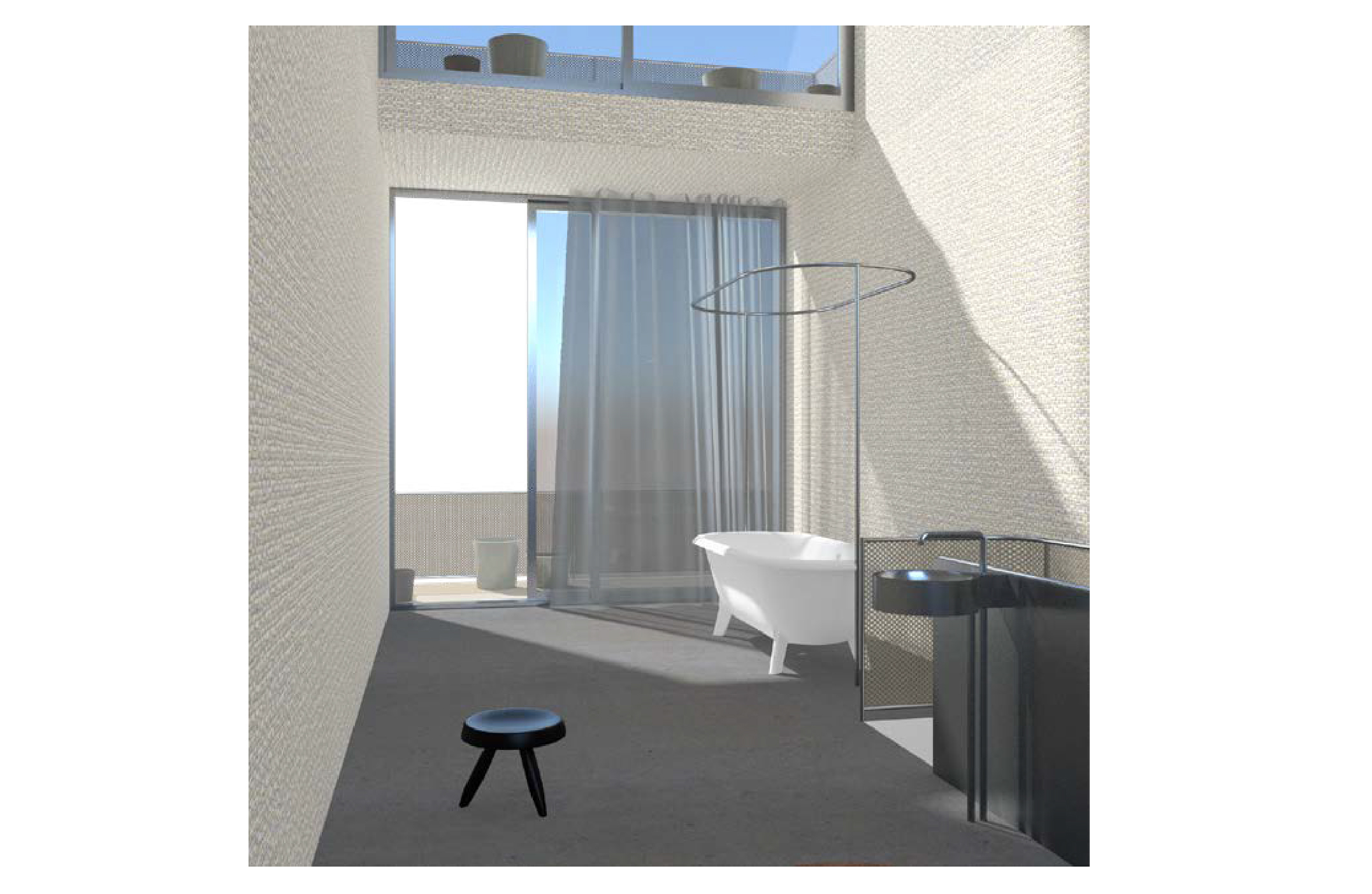
L’ILE-SAINT-DENIS
House extension, green house
L’ile-Saint-Denis (93) / Private client / Permit - built / Cost: undisclosed / 2022
︎ PAN Café
L’ile-Saint-Denis (93) / Private client / Permit - built / Cost: undisclosed / 2022
︎ PAN Café
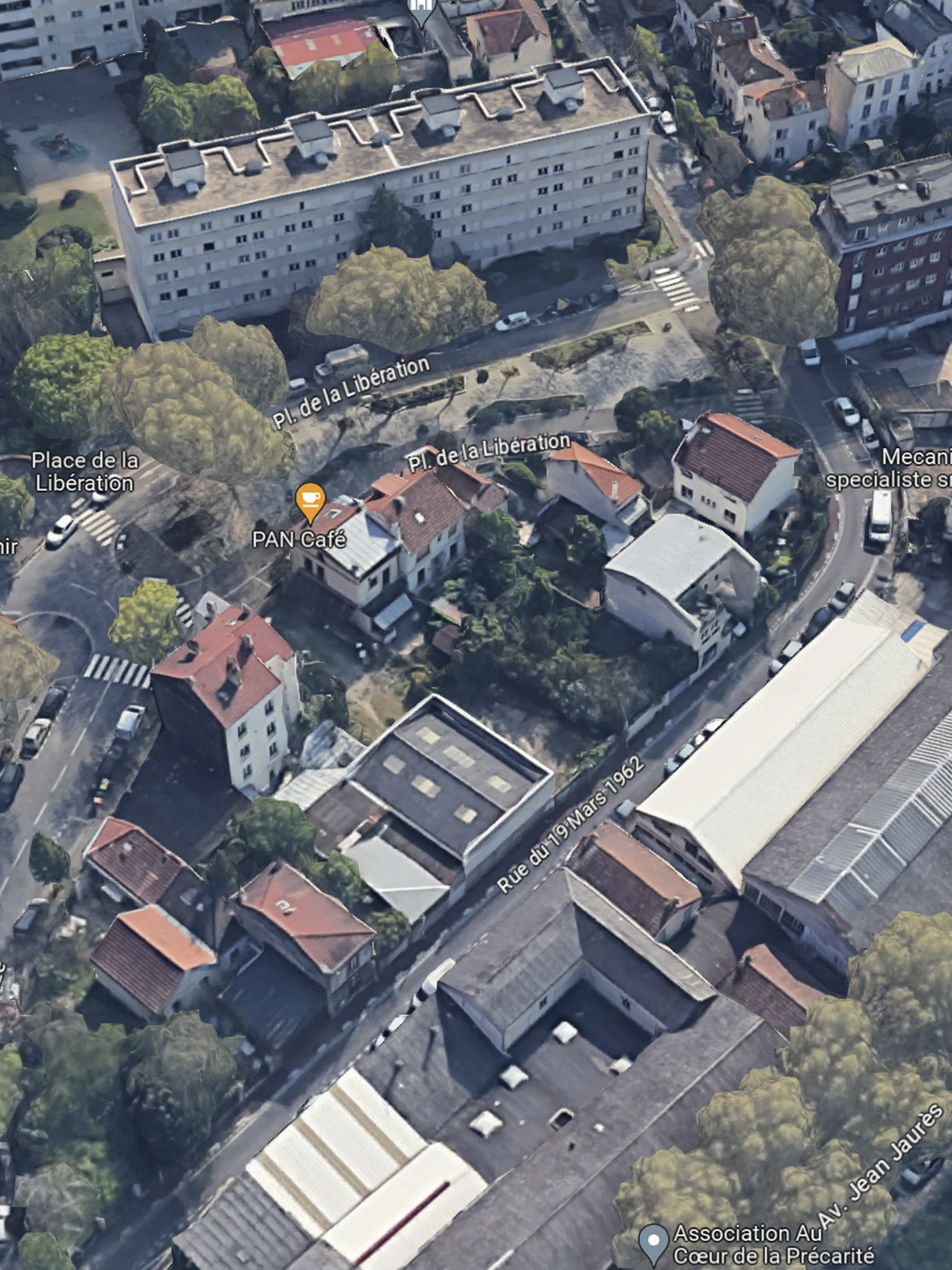
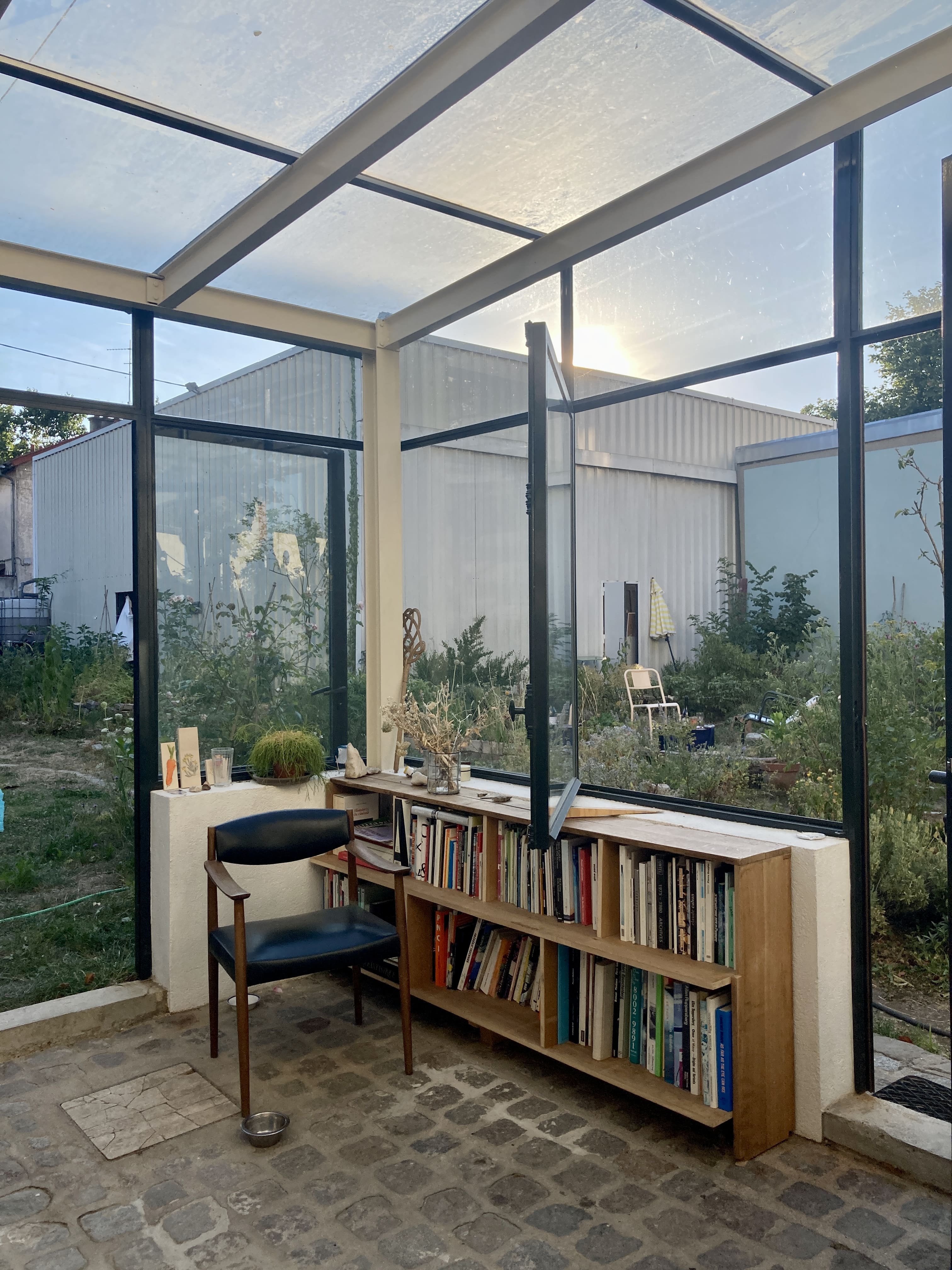
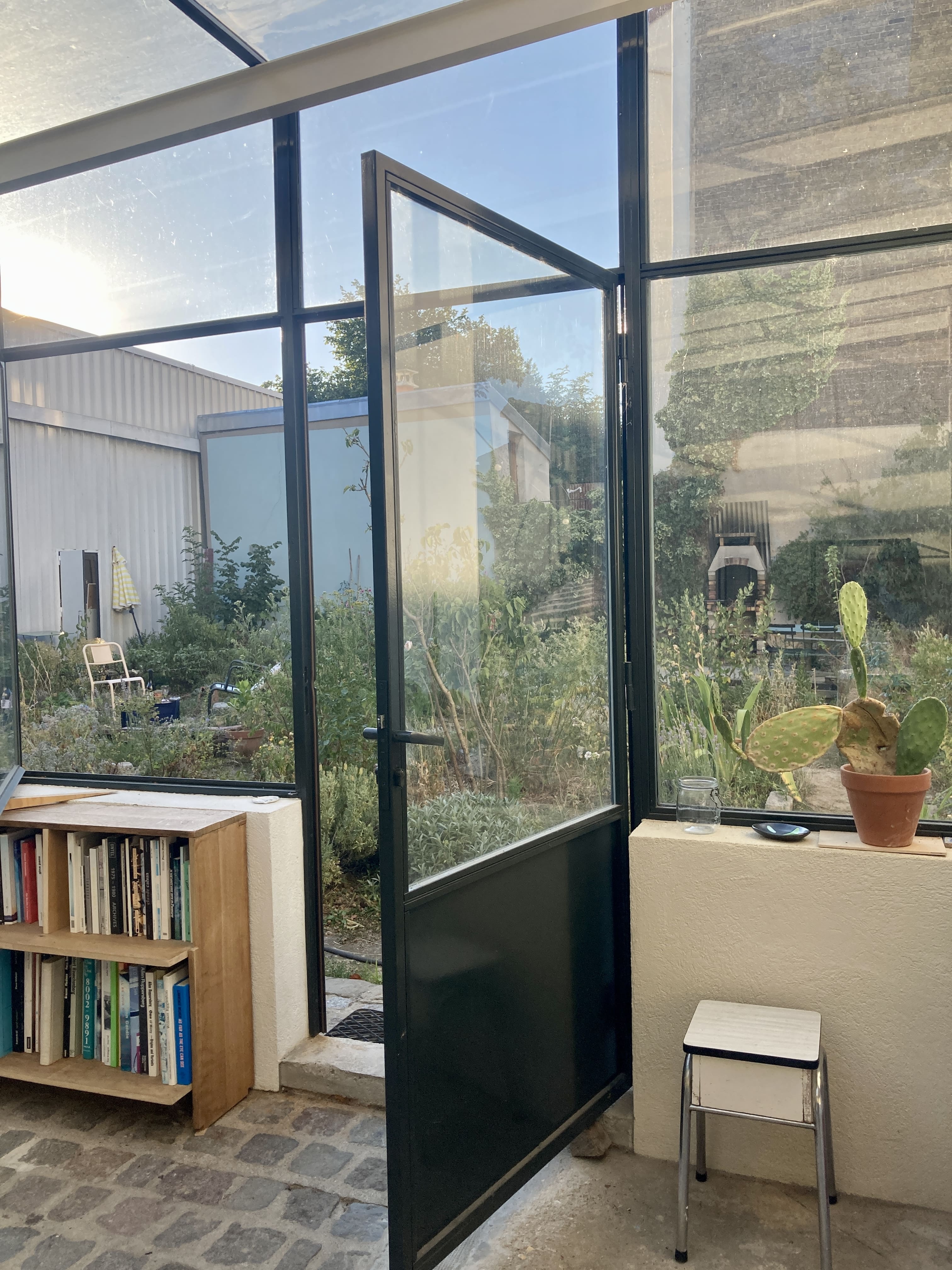
WE TBD
Design consultant for the exhibition ‘We TBD’, by L.A based artist Olga Koumoundouros
Los Angeles (USA) / Human Resources (HRLA) non-profit exhibition and performance space / Design - built / 2018
︎
Olga Koumoundouros
HRLA
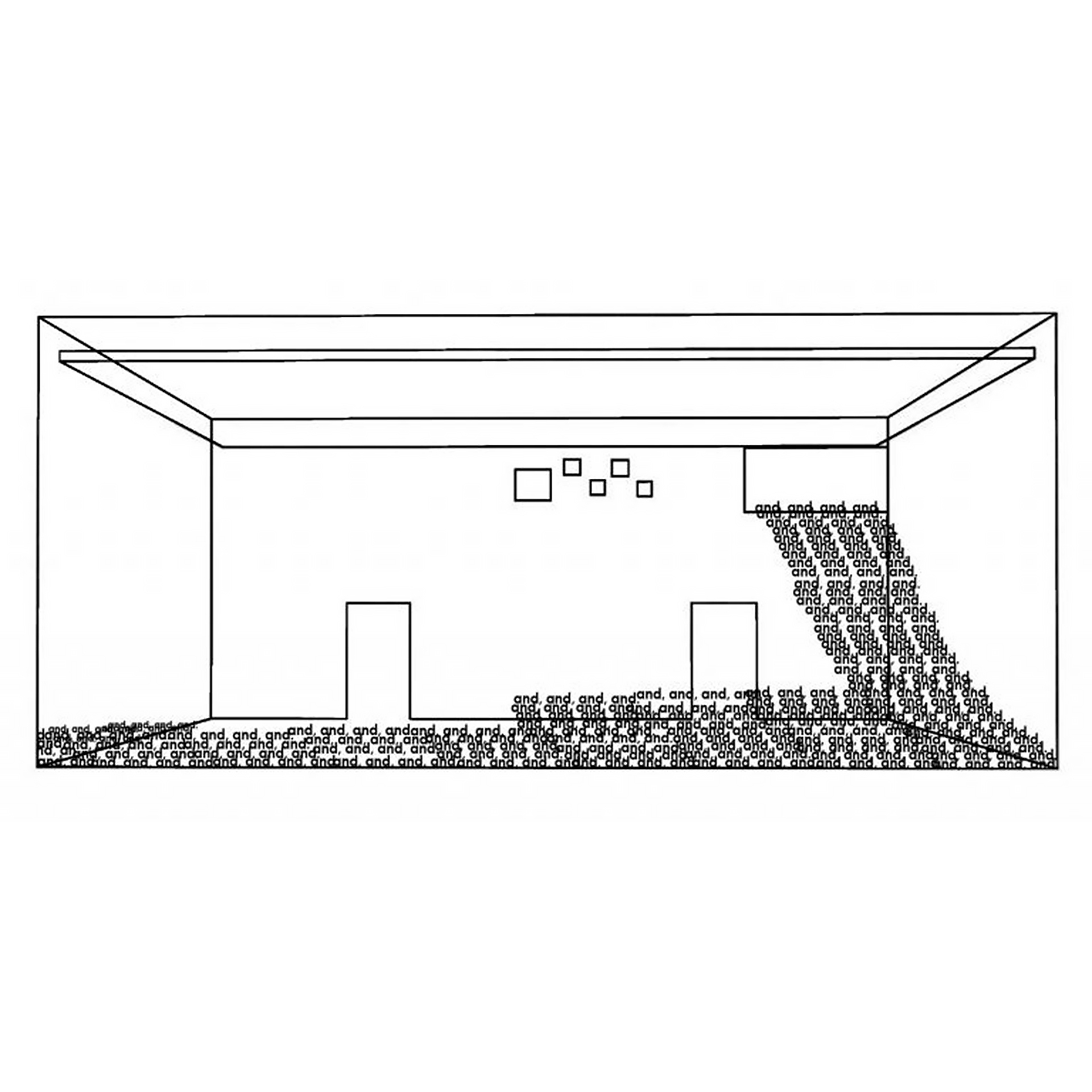
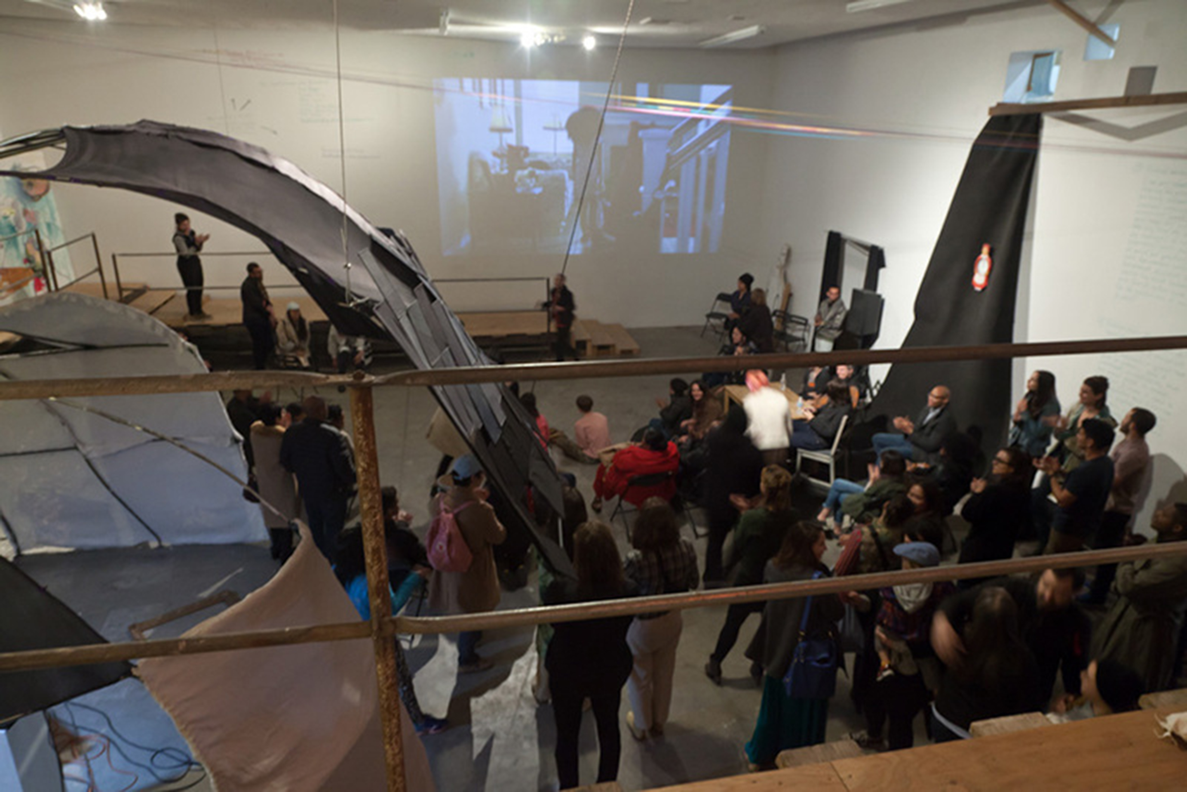
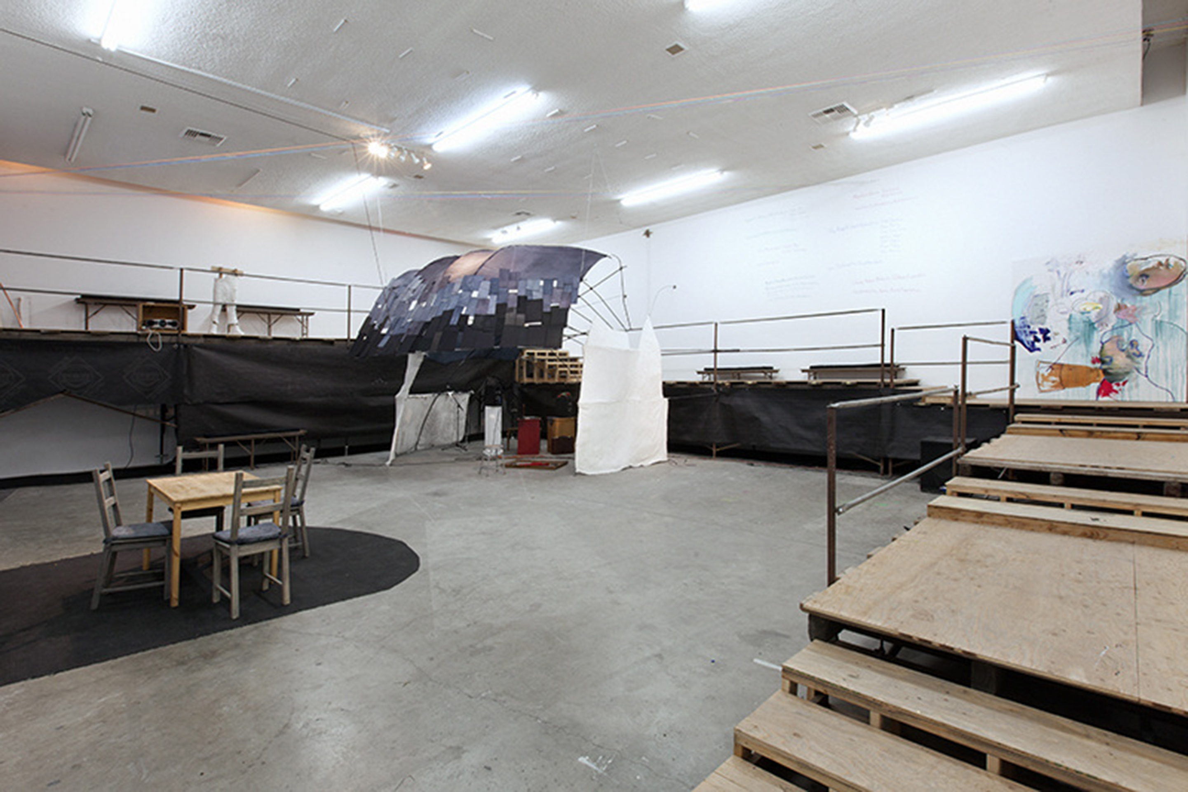

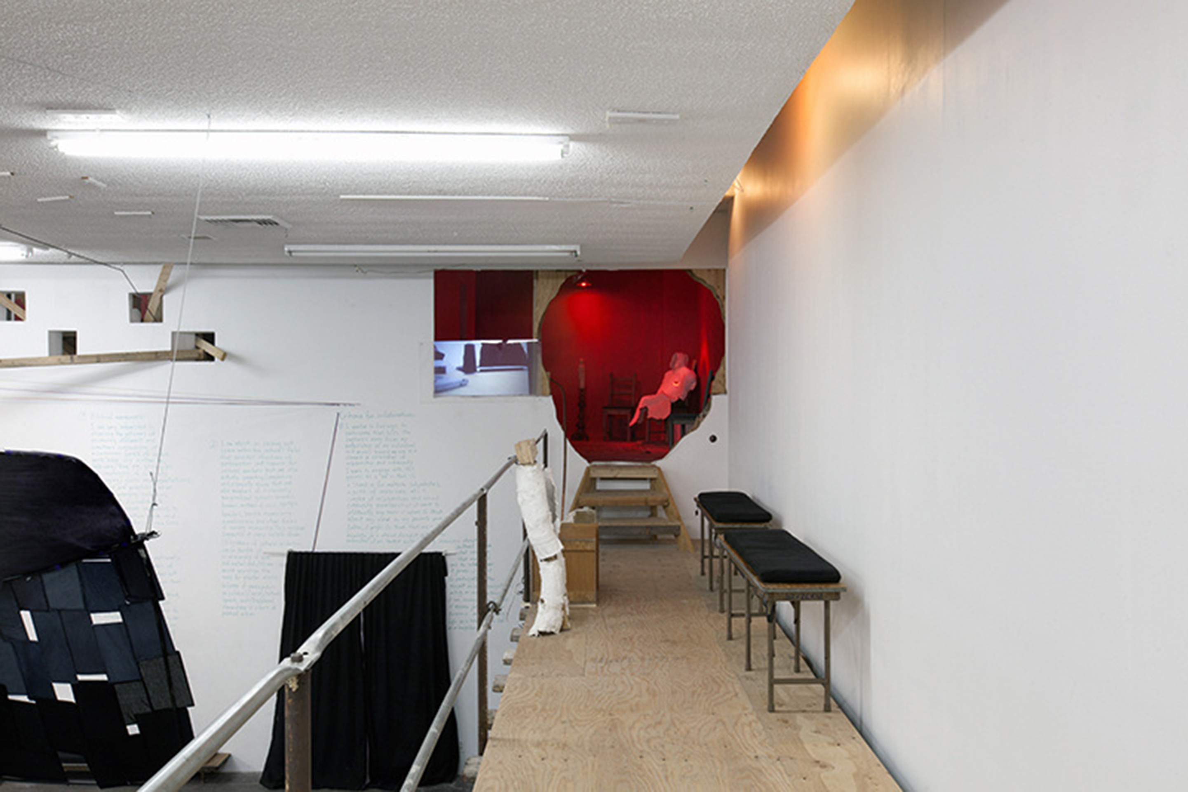
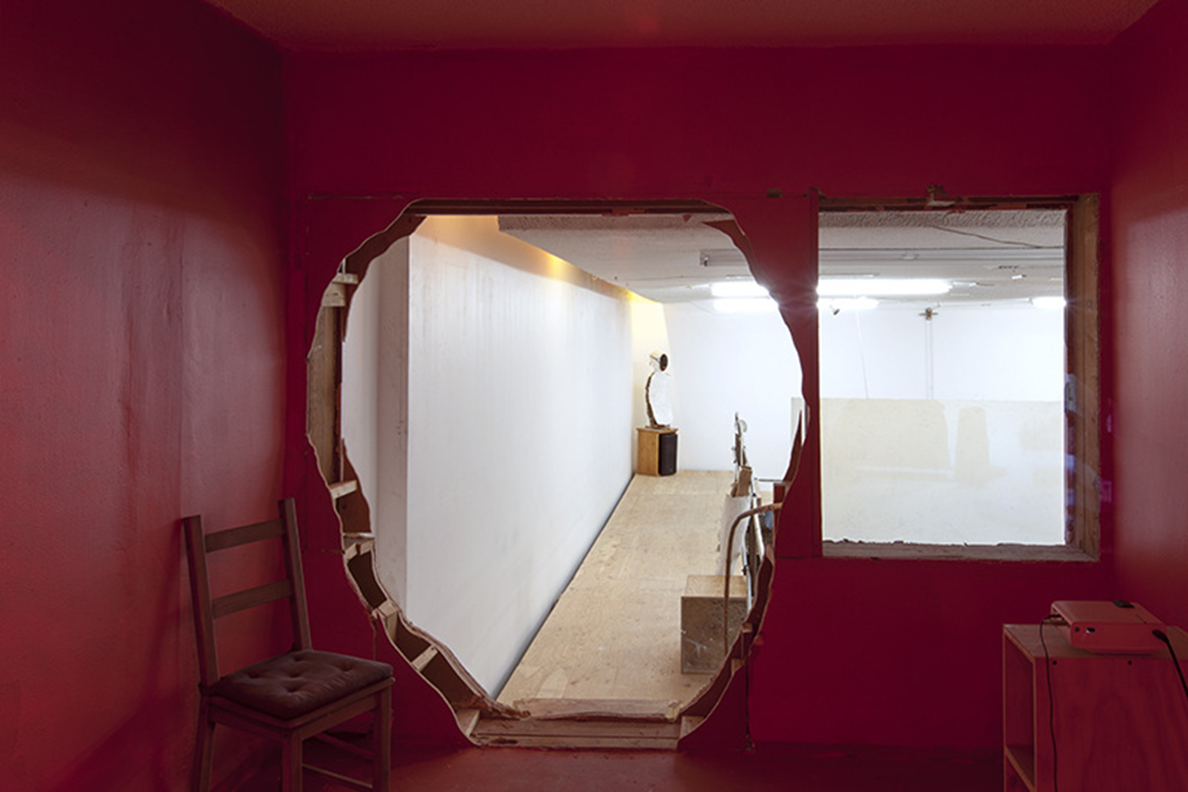
[SOUVENIR] OF BOMBAY BEACH
in collaboration with
mexican collective WASA
Installation titled 'Room with a View' for the Bombay Beach Biennale festival, curated by Marc Mack, founder of the event and UCLA architecture professor ‘
Bombay Beach (USA) / Bombay Beach biennale commission / Design - built / 2022
︎ WASA
Installation titled 'Room with a View' for the Bombay Beach Biennale festival, curated by Marc Mack, founder of the event and UCLA architecture professor ‘
Bombay Beach (USA) / Bombay Beach biennale commission / Design - built / 2022
︎ WASA
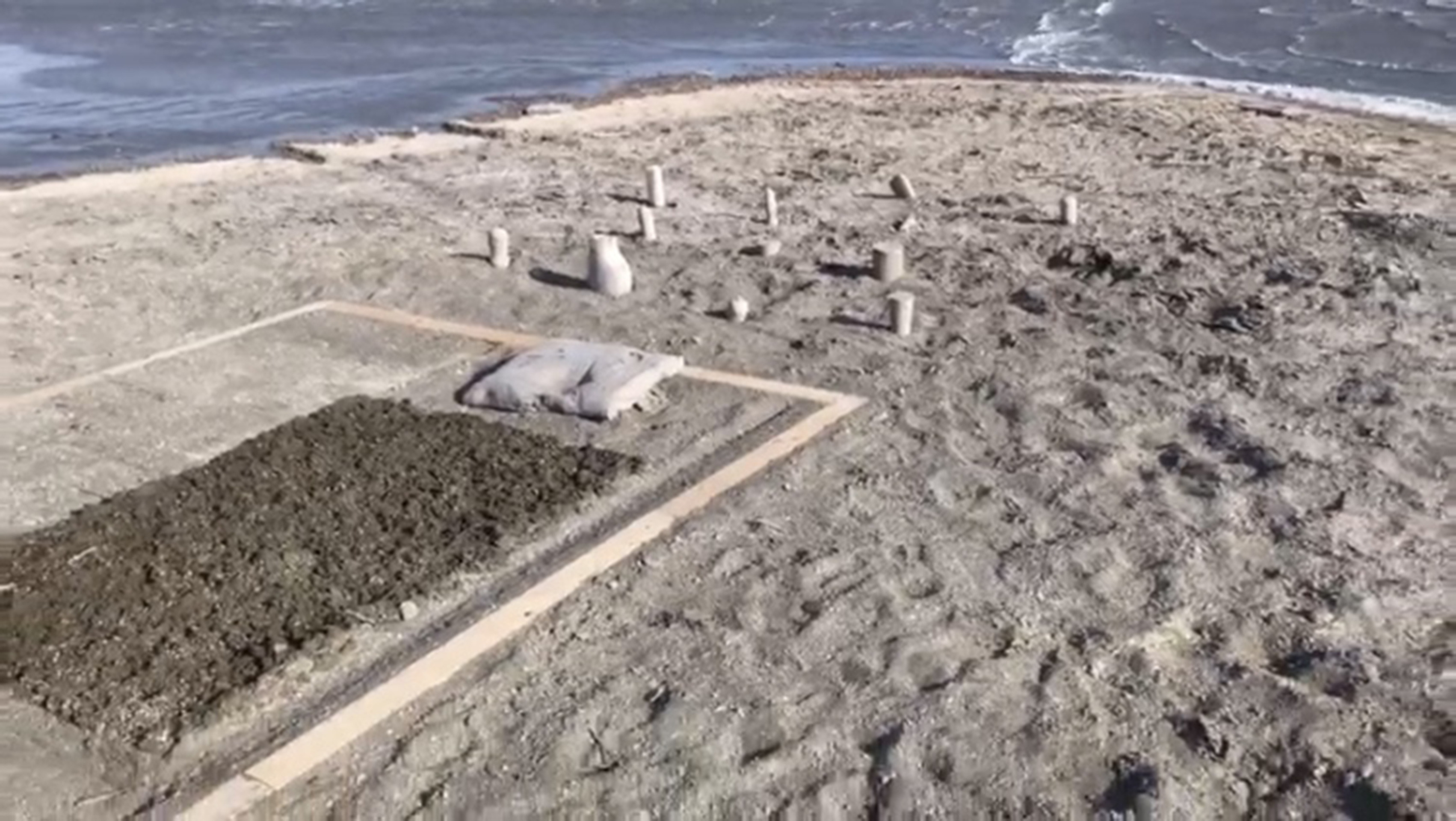

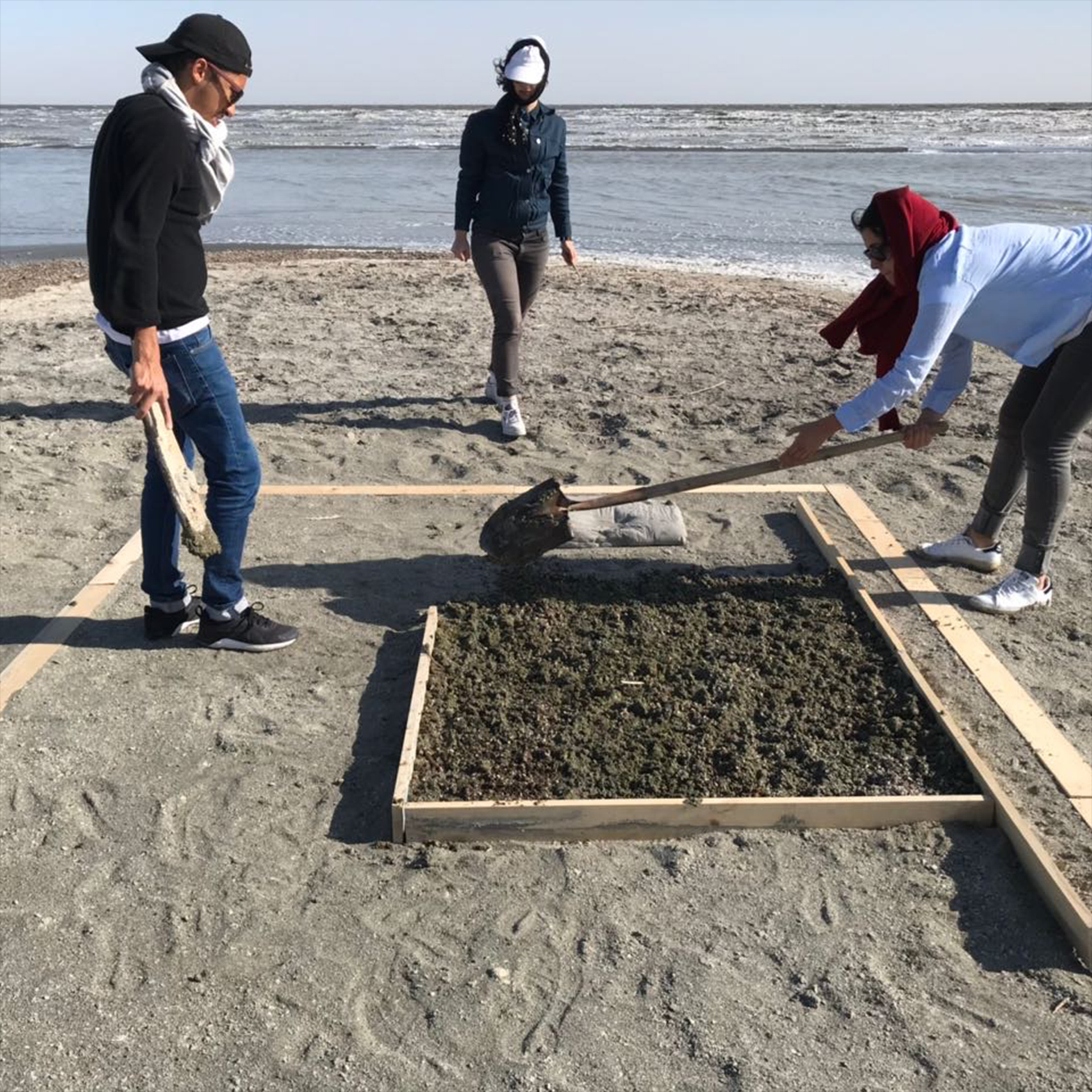
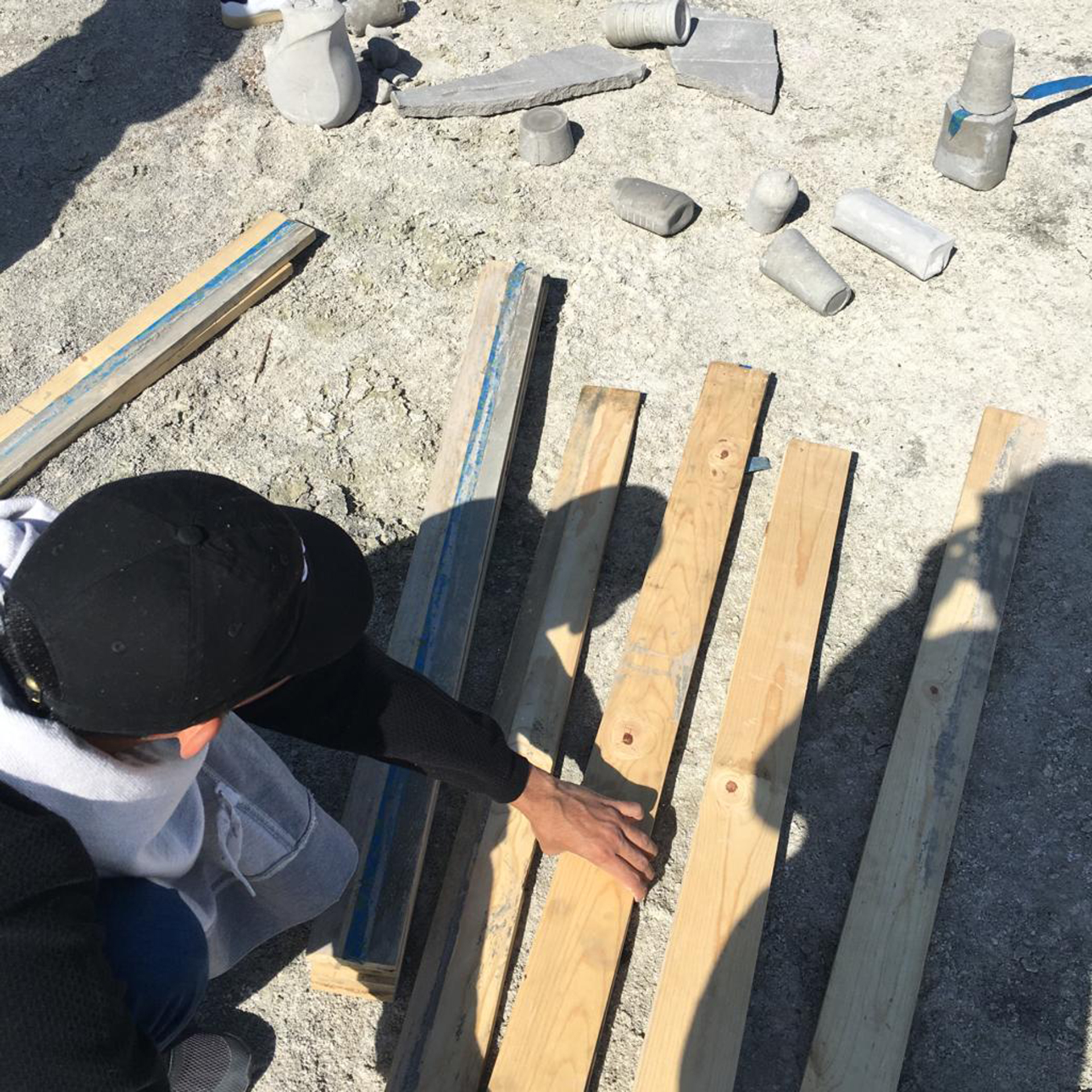
STUDIO 106
in collaboration with collective the 2vvo
Member of the curatorial team for exhibitions
Santa Monica (USA) / Studio One Oh Six L.A artist run space/ Curatorial work and set up / 2018
︎
the 2vvo
Studio 1-0-6
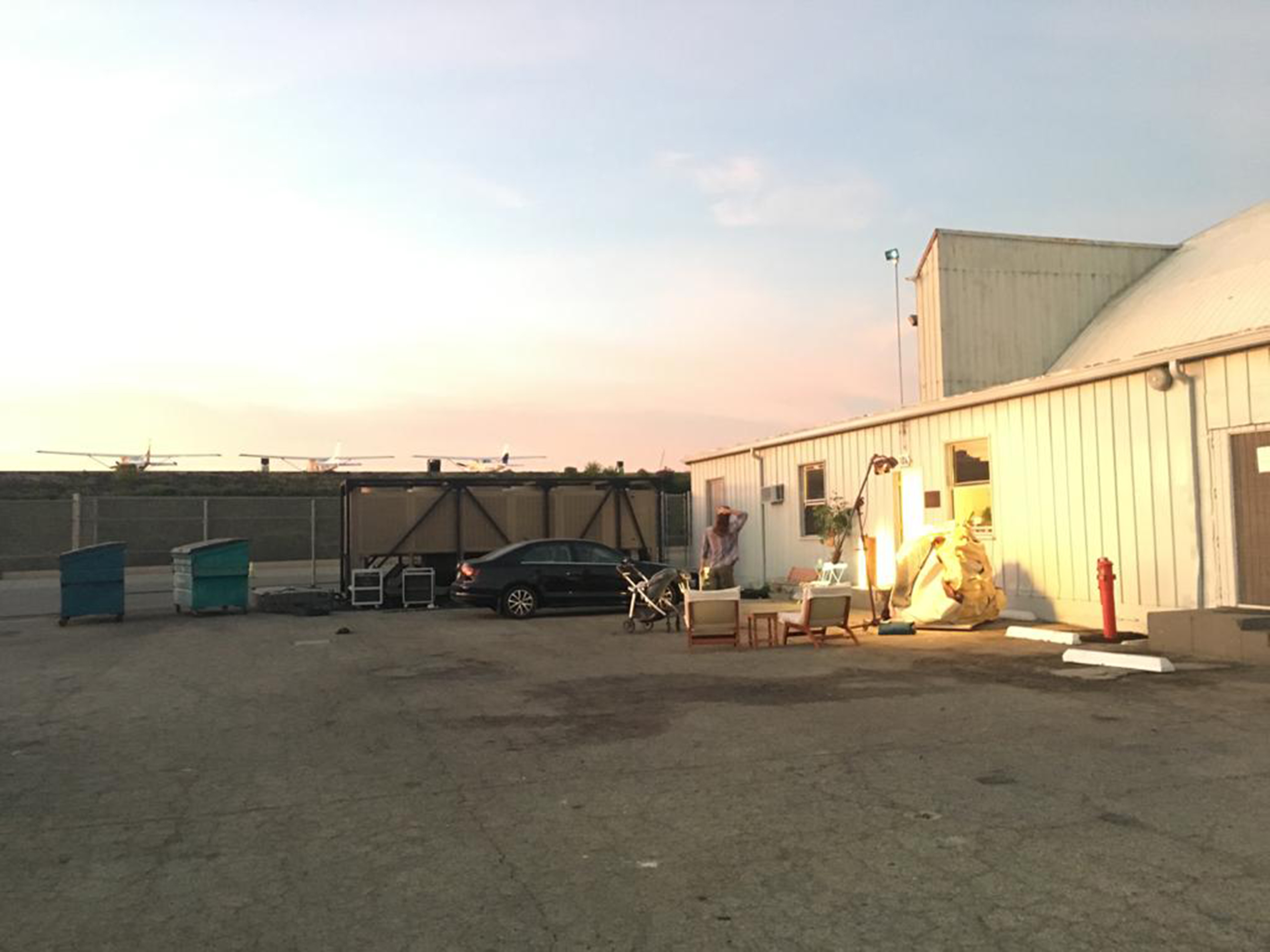










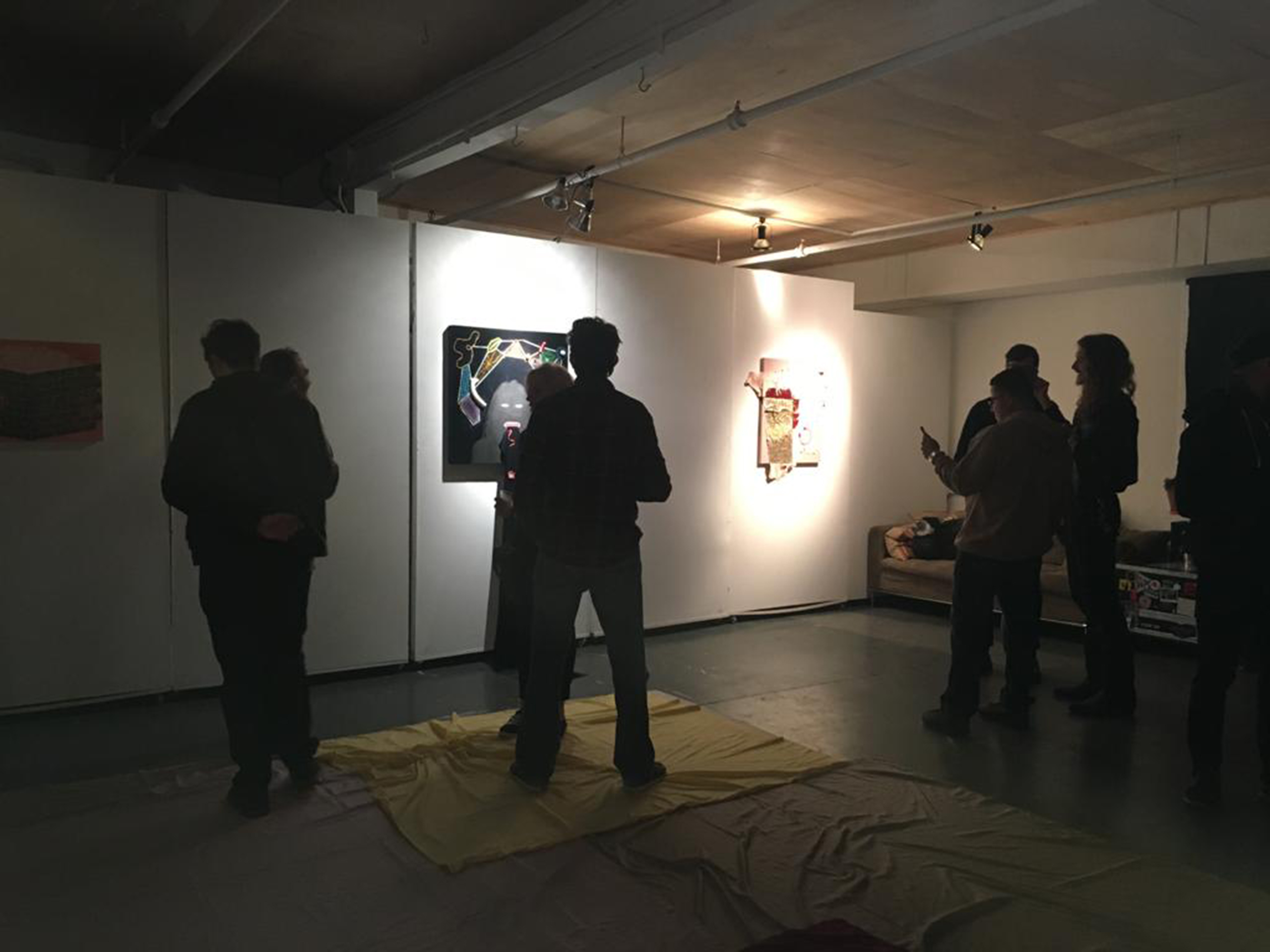
CODE DE NUIT
Code de nuit is a project by artist Cécile Paris
Assisting with the design of a leather dance floor
Lille (59) / Collector exhibition at Tripostal (05.10.2011 > 01.01.2012) / Design - built /2011-12
︎
Code de nuit
Cécile Paris
