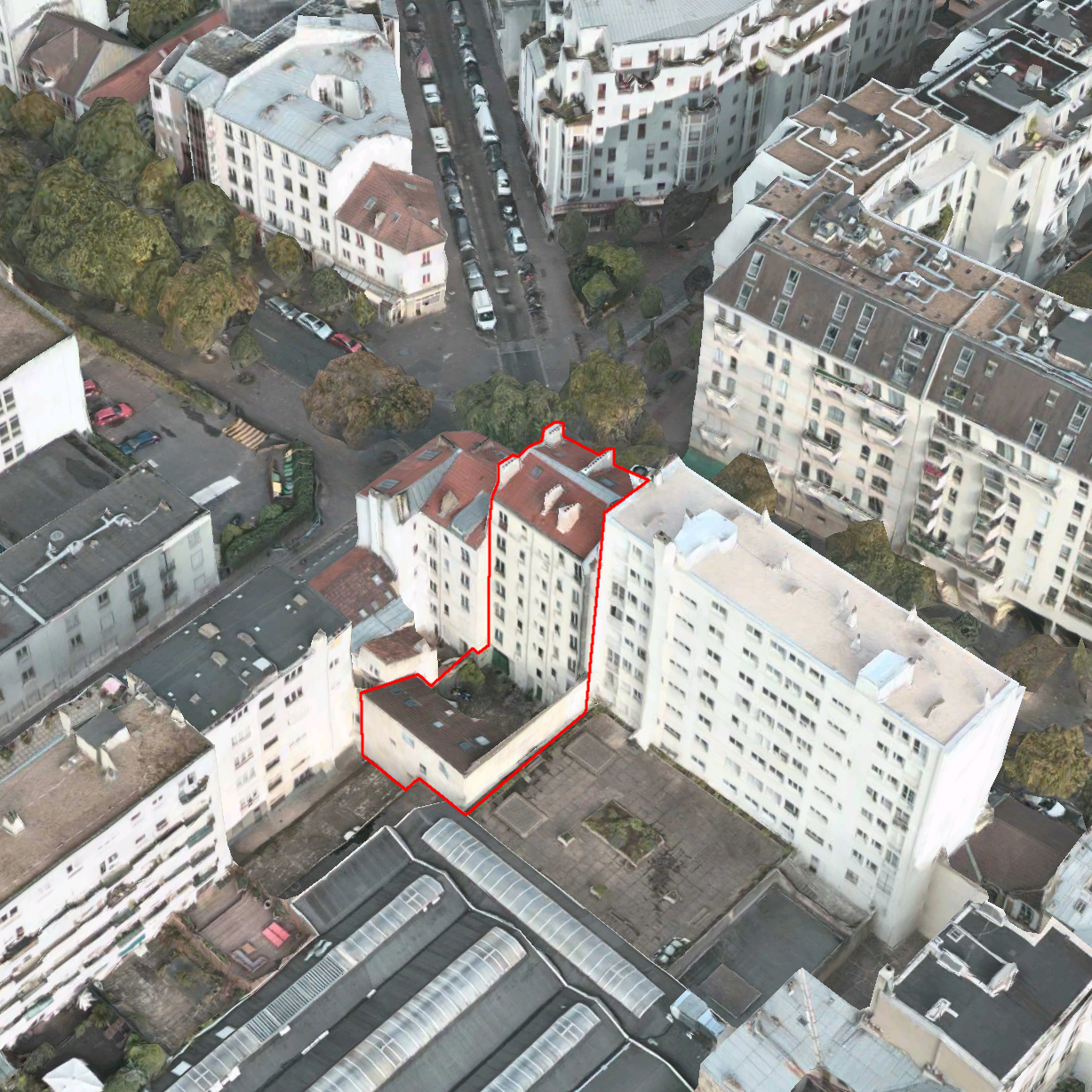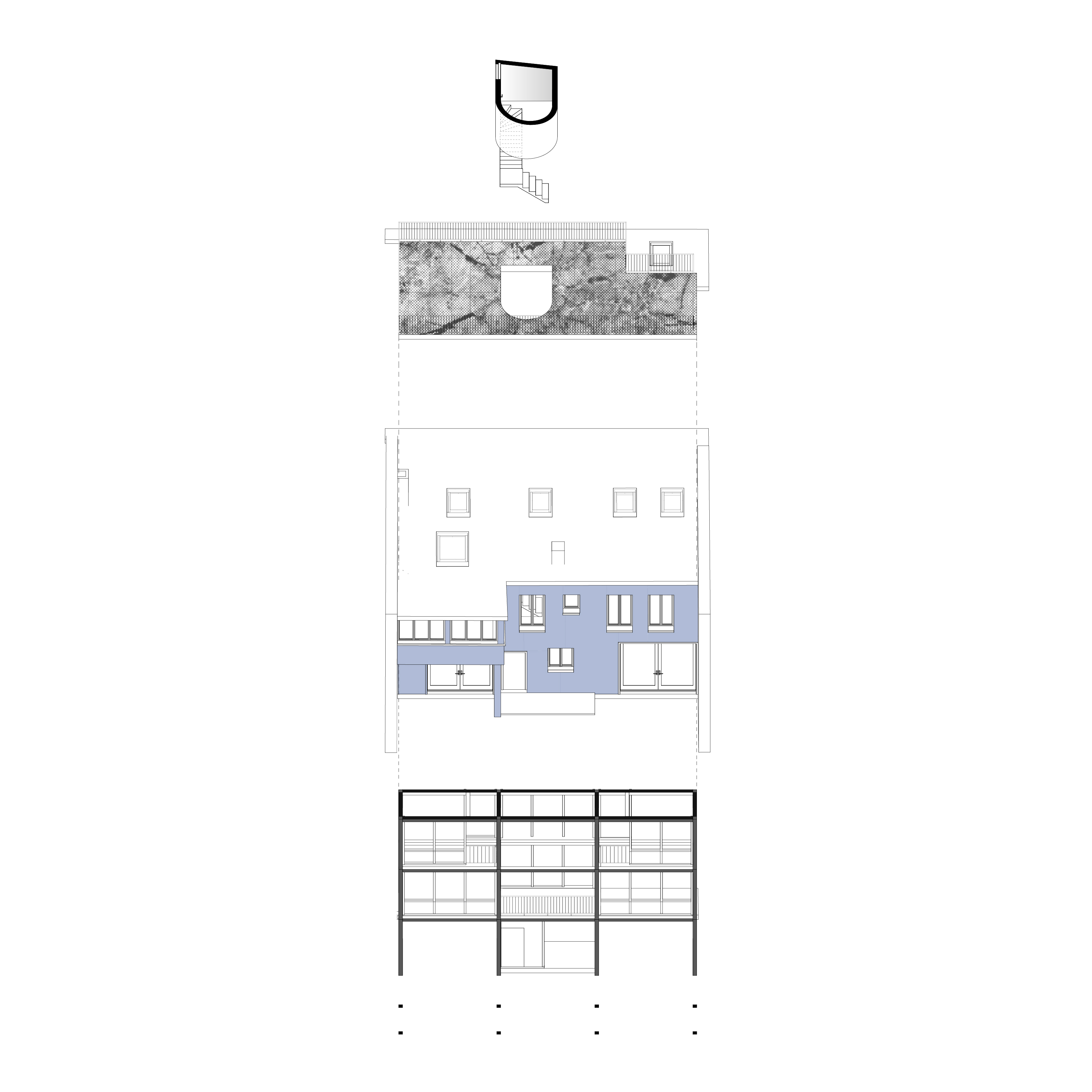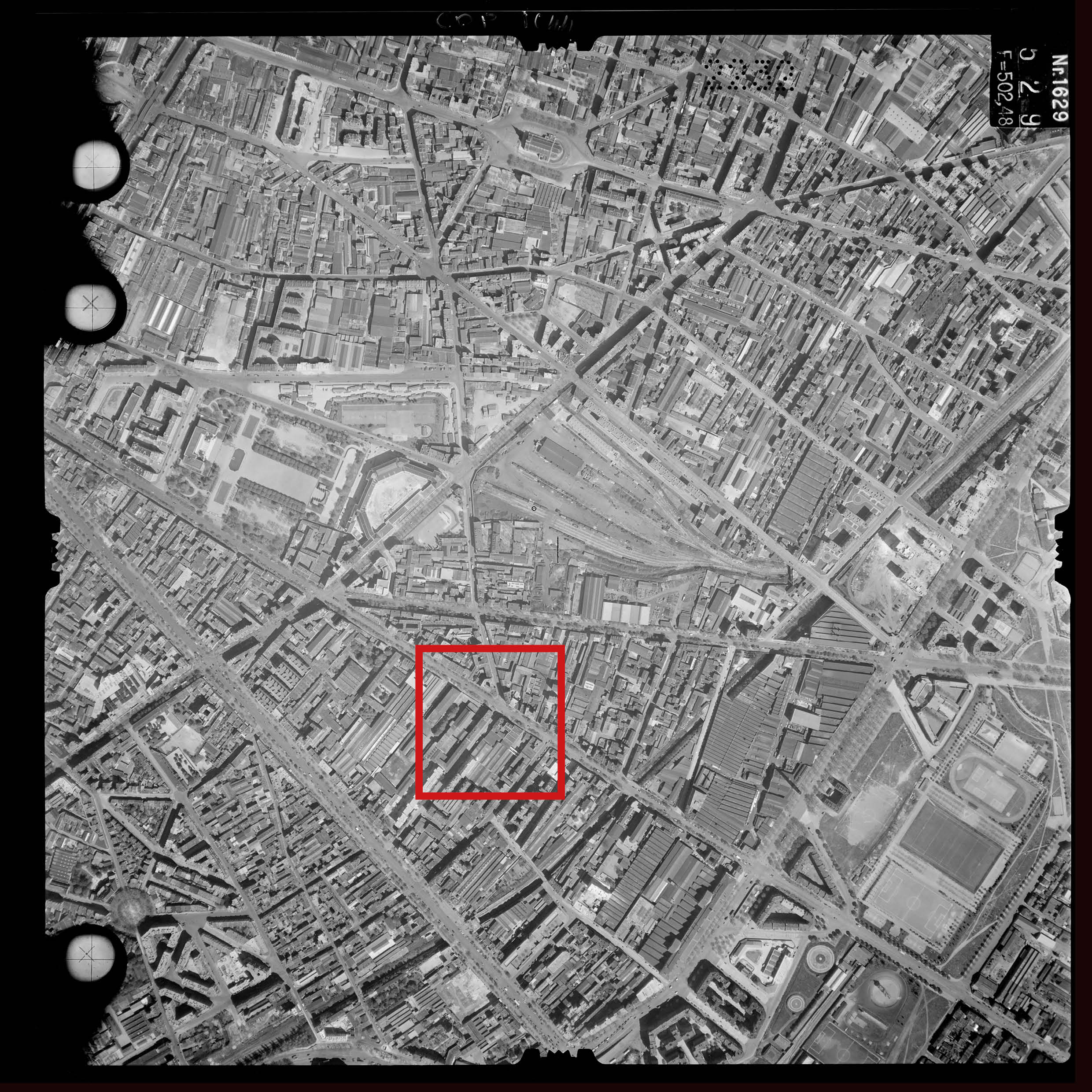WIP
LE CORBEILLER
in collaboration with Le Lab Architecture
Renovation of 1000m2 of office space, subdivision into two unitsn and vertical extension
Meudon (92) / Real estate services company / Faisbility study / Budget: undisclosed / 2025 - today
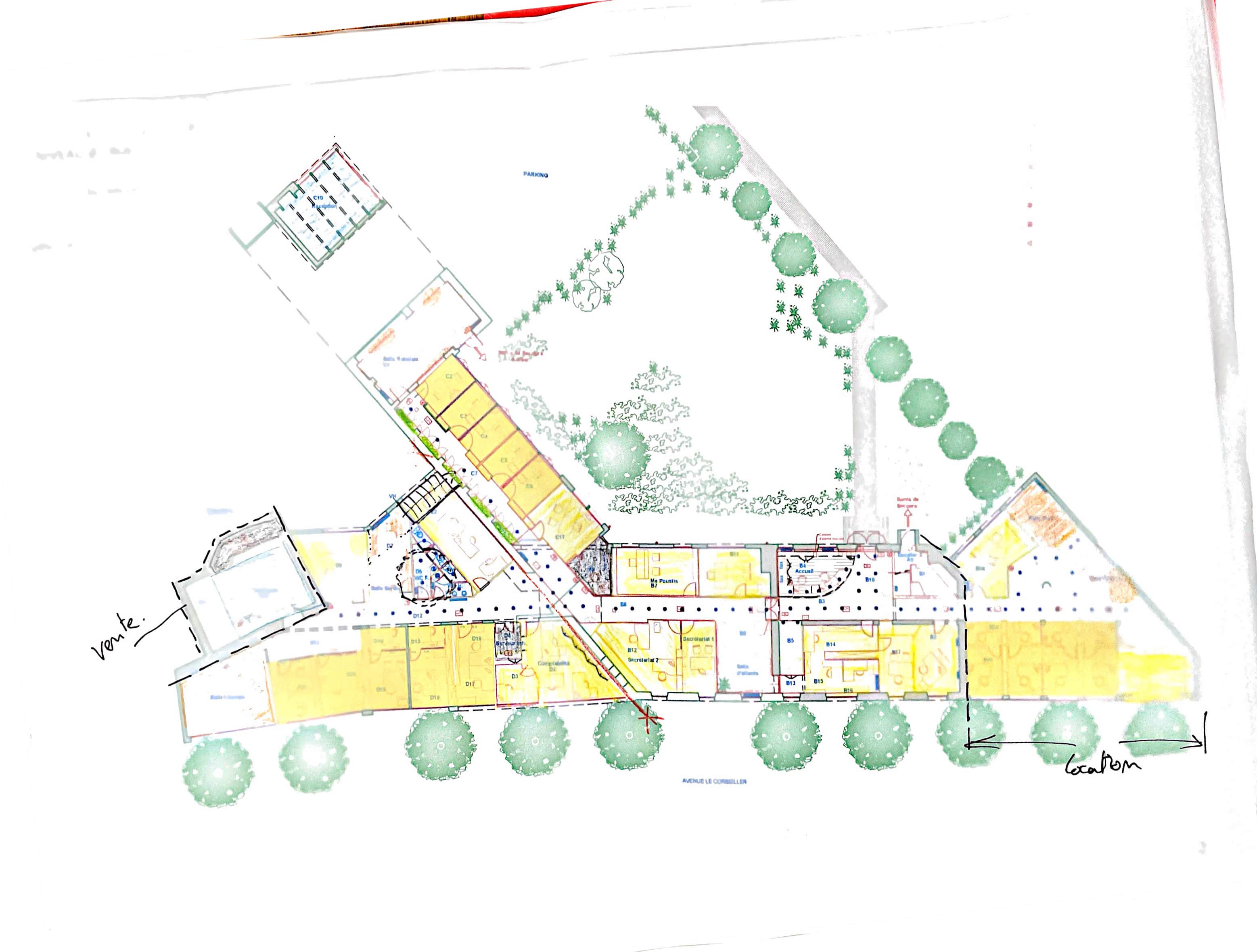
VICQ
in collaboration with Le Lab Architecture
Renovation and extension of a 290m2 countryside house, including its annex and exterior spaces located west of Paris
Yvelines (78) / Private client / All phases_currently: CA / Budget: undisclosed / 2023 - today

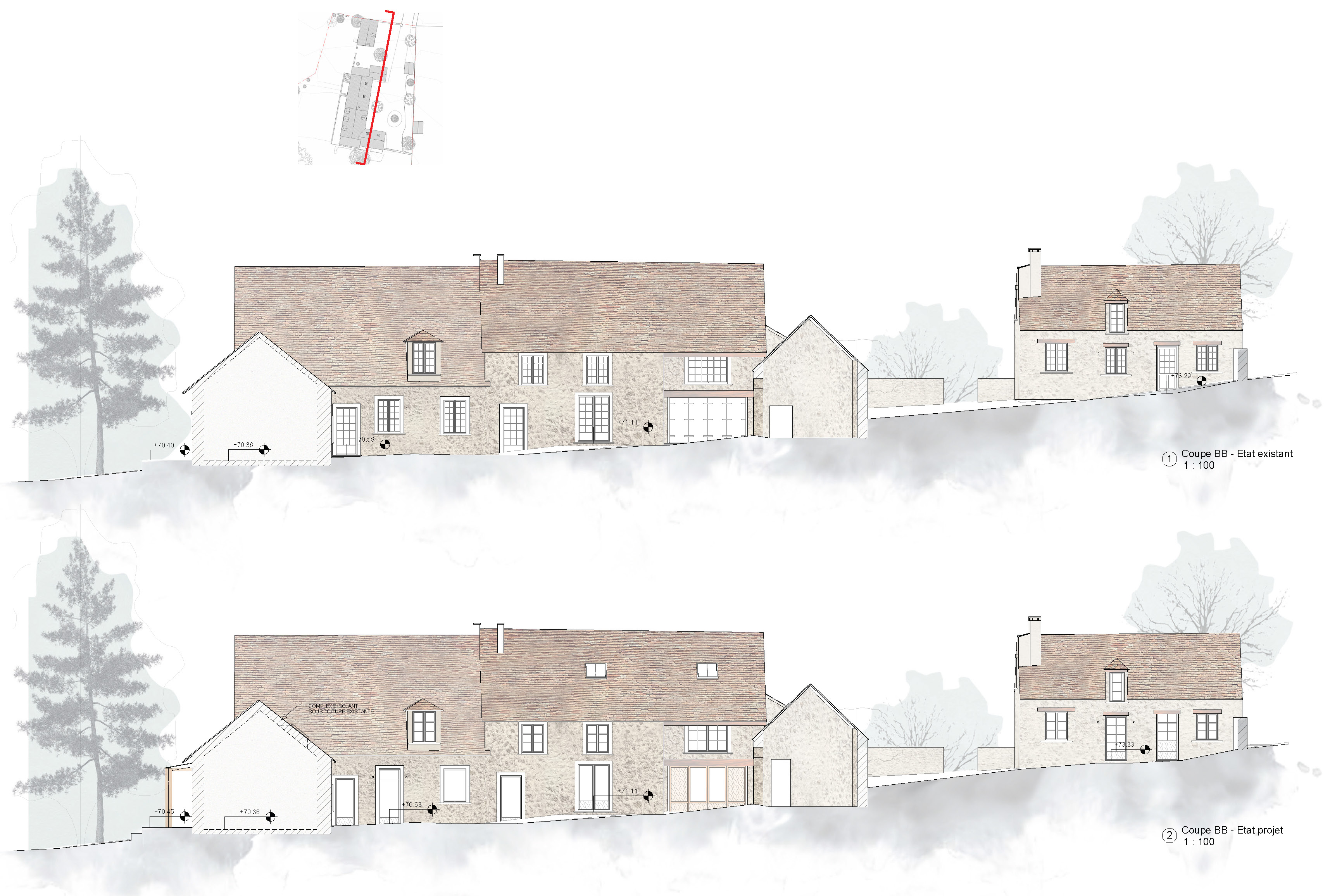
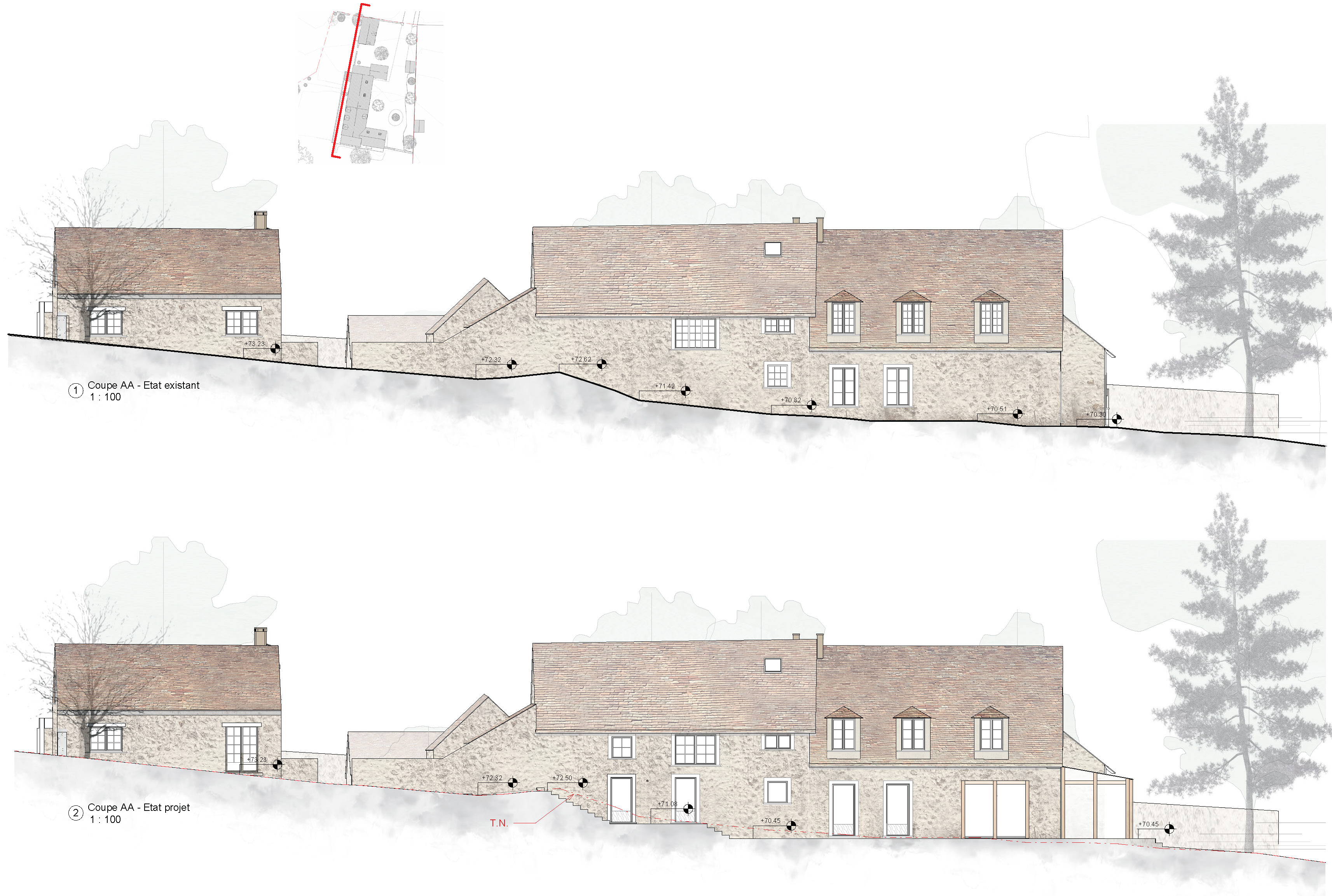
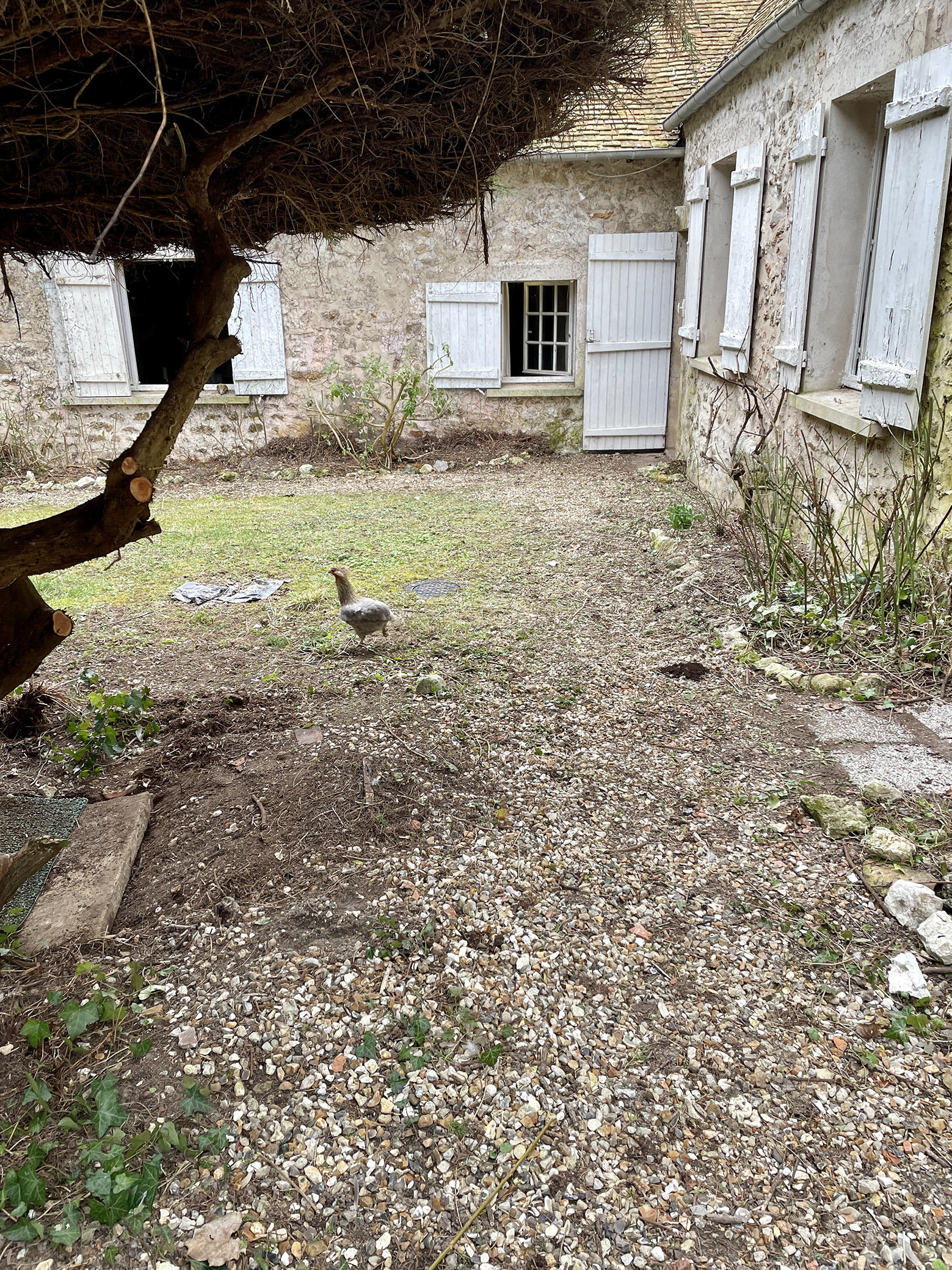
ROCHECHOUARD
in collaboration with Le Lab Architecture
Extension of a building (vertical addition) for apartments, offices and outdoor shared spaces in the courtyard of a Haussmann lot in Paris
Paris 9e (75) / Private client / All phase_currently: PRO/DCE / Budget: undisclosed / 2023 - today
in collaboration with Le Lab Architecture
Extension of a building (vertical addition) for apartments, offices and outdoor shared spaces in the courtyard of a Haussmann lot in Paris
Paris 9e (75) / Private client / All phase_currently: PRO/DCE / Budget: undisclosed / 2023 - today


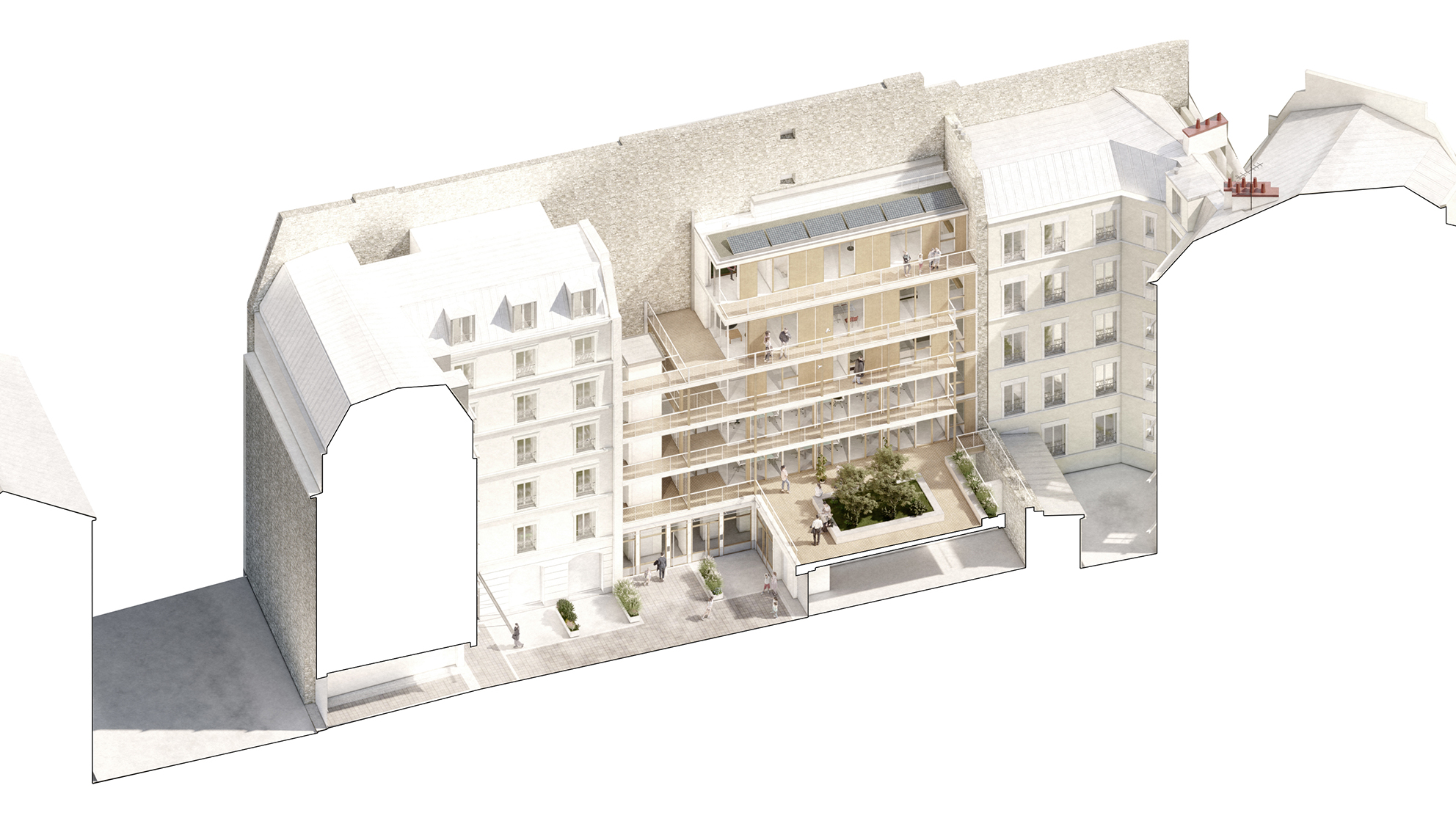


CHOISY
in collaboration with Le Lab Architecture
Renovation and extension of a three-story house for a family in a Parisian courtyard
Paris 13e (75) / private client / all phases _currently: PRO/DCE / Budget: undisclosed / 2023 - today
in collaboration with Le Lab Architecture
Renovation and extension of a three-story house for a family in a Parisian courtyard
Paris 13e (75) / private client / all phases _currently: PRO/DCE / Budget: undisclosed / 2023 - today



